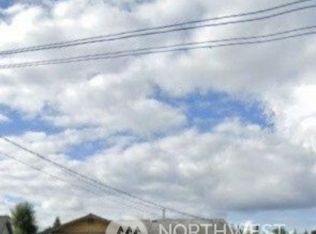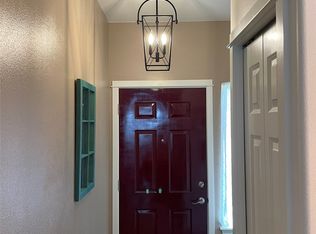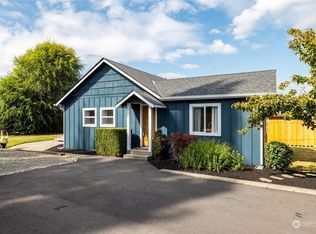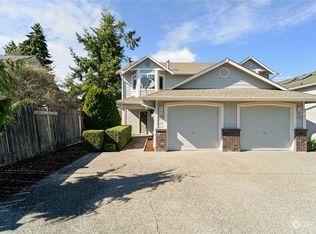Sold
Listed by:
Ryan Greigg,
Keller Williams Western Realty,
Ryan Randell,
Keller Williams Western Realty
Bought with: Windermere RE Skagit Valley
$312,500
323 N Laventure Road #D, Mount Vernon, WA 98273
1beds
904sqft
Condominium
Built in 1998
-- sqft lot
$323,700 Zestimate®
$346/sqft
$1,844 Estimated rent
Home value
$323,700
$285,000 - $369,000
$1,844/mo
Zestimate® history
Loading...
Owner options
Explore your selling options
What's special
Discover comfort and convenience in this charming single-level 1-bed, 1-bath + office condo in Mount Vernon. Includes an attached 1-car garage, patio, and walk-in closet. Condo features new LVP floors throughout, ceiling fans, all new kitchen appliances + new washer/dryer, new gas furnace and garage opener. Perfect for modern living with updated amenities and a versatile office space large enough to be used as a spare bedroom. Located centrally for easy access to shops and parks. Ideal for down sizers seeking a low-maintenance lifestyle in a vibrant community 55 and older community with well maintained grounds and common space including community club house to host any events and socialize.
Zillow last checked: 8 hours ago
Listing updated: August 30, 2024 at 04:28pm
Listed by:
Ryan Greigg,
Keller Williams Western Realty,
Ryan Randell,
Keller Williams Western Realty
Bought with:
Jennifer Eddleman, 22007243
Windermere RE Skagit Valley
Source: NWMLS,MLS#: 2261719
Facts & features
Interior
Bedrooms & bathrooms
- Bedrooms: 1
- Bathrooms: 1
- Full bathrooms: 1
- Main level bathrooms: 1
- Main level bedrooms: 1
Bedroom
- Level: Main
Bathroom full
- Level: Main
Den office
- Level: Main
Dining room
- Level: Main
Entry hall
- Level: Main
Kitchen without eating space
- Level: Main
Living room
- Level: Main
Heating
- Forced Air
Cooling
- None
Appliances
- Included: Dishwasher(s), Dryer(s), Disposal, Microwave(s), Refrigerator(s), Stove(s)/Range(s), Washer(s), Garbage Disposal, Water Heater: Gas, Water Heater Location: Garage, Cooking-Gas, Dryer-Gas
- Laundry: Dryer-Gas, Gas Dryer Hookup
Features
- Flooring: Vinyl Plank, Carpet
- Windows: Insulated Windows
- Has fireplace: No
- Fireplace features: Gas
Interior area
- Total structure area: 904
- Total interior livable area: 904 sqft
Property
Parking
- Total spaces: 1
- Parking features: Individual Garage
- Has garage: Yes
Features
- Levels: One
- Stories: 1
- Entry location: Main
- Patio & porch: Cooking-Gas, Dryer-Gas, Wall to Wall Carpet, Water Heater, Yard
Lot
- Features: Curbs, Paved, Secluded, Sidewalk, Yard
Details
- Parcel number: P114303
- Special conditions: Standard
Construction
Type & style
- Home type: Condo
- Architectural style: Craftsman
- Property subtype: Condominium
Materials
- Wood Siding
- Roof: Composition
Condition
- Year built: 1998
Utilities & green energy
Green energy
- Energy efficient items: Insulated Windows
Community & neighborhood
Community
- Community features: Cable TV, Clubhouse
Location
- Region: Mount Vernon
- Subdivision: Mount Vernon
HOA & financial
HOA
- HOA fee: $361 monthly
- Services included: Common Area Maintenance, Maintenance Grounds, Road Maintenance, Sewer, Water
- Association phone: 425-760-5282
Other
Other facts
- Listing terms: Cash Out,Conventional
- Cumulative days on market: 277 days
Price history
| Date | Event | Price |
|---|---|---|
| 8/30/2024 | Sold | $312,500$346/sqft |
Source: | ||
| 7/21/2024 | Pending sale | $312,500$346/sqft |
Source: | ||
| 7/10/2024 | Listed for sale | $312,500+22.5%$346/sqft |
Source: | ||
| 4/3/2023 | Sold | $255,000-1.9%$282/sqft |
Source: | ||
| 3/1/2023 | Pending sale | $259,950$288/sqft |
Source: | ||
Public tax history
| Year | Property taxes | Tax assessment |
|---|---|---|
| 2024 | $2,889 +6.4% | $272,700 +2.8% |
| 2023 | $2,715 +0.9% | $265,300 +2.2% |
| 2022 | $2,691 | $259,500 +5.5% |
Find assessor info on the county website
Neighborhood: 98273
Nearby schools
GreatSchools rating
- 4/10Jefferson Elementary SchoolGrades: K-5Distance: 1.2 mi
- 3/10Mount Baker Middle SchoolGrades: 6-8Distance: 0.7 mi
- 4/10Mount Vernon High SchoolGrades: 9-12Distance: 0.6 mi
Get pre-qualified for a loan
At Zillow Home Loans, we can pre-qualify you in as little as 5 minutes with no impact to your credit score.An equal housing lender. NMLS #10287.



