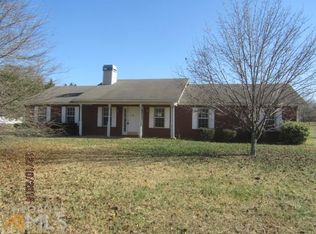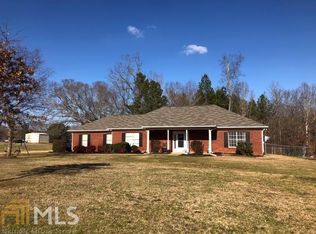Cozy Country Cottage resting on 1.20 acres in desirable Henry County GA. This beautiful 3 Bedroom / 2 Bathroom home offers a recent renovation on both the exterior and interior. As you approach the front entry take note to the newly poured sidewalk, new exterior siding, new roof, new porch and new front door. Upon entering this home, you will quickly fall in love with the open living concept, ample natural light and a shiplap accent wall! Beautifully designed kitchen with granite counter tops, oyster subway tile backsplash and new stainless-steel oven, vent hood & dishwasher. Separate dining room area with a pop of color and beautiful light fixture. The split bedroom plan offers a spacious master bedroom with sliding custom door that opens to a country chic En Suite featuring a custom tile shower and double sink vanity with plenty of drawer space! 2 additional bedrooms share a large secondary bathroom. Nicely sized laundry room with new French/vintage patterned tiles and cabinets for storage. Oversized 2 car attached garage to the rear of the home. New Laminate, LVT, Tiles and Carpet throughout interior. New HVAC, New Water Heater AND All New Electrical & Plumbing Fixtures too! House is all Electric but offers a pre-installed line for future propane hook up if needed. Per USDA site: Property is eligible for 100% Financing Terms for Eligible Buyer's only. Note: Refrigerator remains with the property however is not brand new. Call Angie or your Buyer's agent today for an immediate viewing! #YourSouthAtlRealtor #BurdsTheWord
This property is off market, which means it's not currently listed for sale or rent on Zillow. This may be different from what's available on other websites or public sources.

