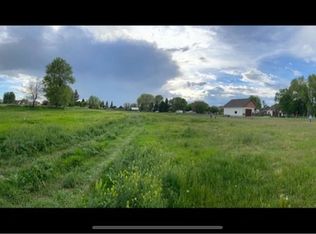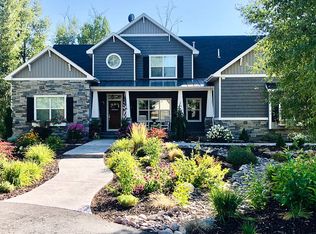This custom-built home on 1.92 ac. was designed to meet your every need! Some of the features include: *Professional kitchen with upgraded appliances & full roll outs on the lower cabinets. * 3 pantries. *Main floor master suite w/ steam shower, fireplace, cove lighting & French doors that open to a private 2 level deck. *30x40 foot shop with mezzanine & covered RV parking & full hook ups. *Large covered porch and multiple decks bring the outside in and make entertaining a breeze! *40x40 heated & insulated garage with hot & cold faucets & a tandem high bay as well as double and single stalls. * Whole house vacuum. *Vaulted ceilings, formal dining & living rooms as well as a great room, office, dance studio, sun room, cold storage and additional living room will never leave you lacking space or storage. *Your comfort is assured with a hot tub, 2 air conditioners, water heaters, furnaces, & fireplaces. *Great thought was put into every detail of this home including cedar lined closets in the basement bedrooms, water spicket in the sunroom, buried air line from the shop to garage, gas plumbed for a 3rd fireplace, laundry chute upstairs, roll out sorters in the laundry, water line for a 2nd fridge, & heat safe holders in the bathroom cabinets! Come see your new home today!!
This property is off market, which means it's not currently listed for sale or rent on Zillow. This may be different from what's available on other websites or public sources.

