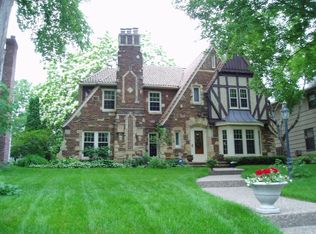Closed
$779,000
323 Mount Curve Blvd, Saint Paul, MN 55105
4beds
811sqft
Single Family Residence
Built in 1954
7,405.2 Square Feet Lot
$790,900 Zestimate®
$961/sqft
$2,520 Estimated rent
Home value
$790,900
$712,000 - $878,000
$2,520/mo
Zestimate® history
Loading...
Owner options
Explore your selling options
What's special
Located in the sought-after Macalester-Groveland neighborhood of Saint Paul, 323 Mount Curve Blvd offers an incredible blend of historic charm, modern convenience, and prime location.
This home is one of the biggest in the neighborhood! It's very well-maintained. New roof in 2024. Newer boiler. Central air conditioning.
Known for its tree-lined streets, walkability, and vibrant community, this area is home to a mix of classic architecture, boutique shopping, locally loved restaurants, and top-rated schools. Living here means being just minutes away from Grand Avenue, Highland Park, and the Mississippi River trails, providing endless opportunities for dining, recreation, and entertainment.
Zillow last checked: 8 hours ago
Listing updated: May 06, 2025 at 03:29pm
Listed by:
Chuck Gollop 952-292-6623,
eXp Realty
Bought with:
Paul A Olson
Lakes Area Realty
Source: NorthstarMLS as distributed by MLS GRID,MLS#: 6633774
Facts & features
Interior
Bedrooms & bathrooms
- Bedrooms: 4
- Bathrooms: 4
- Full bathrooms: 1
- 3/4 bathrooms: 2
- 1/2 bathrooms: 1
Bedroom 1
- Level: Upper
- Area: 252 Square Feet
- Dimensions: 18x14
Bedroom 2
- Level: Upper
- Area: 196 Square Feet
- Dimensions: 14x14
Bedroom 3
- Level: Upper
- Area: 228 Square Feet
- Dimensions: 19x12
Bedroom 4
- Level: Upper
- Area: 208 Square Feet
- Dimensions: 13x16
Other
- Level: Basement
- Area: 432 Square Feet
- Dimensions: 16x27
Deck
- Level: Upper
- Area: 49 Square Feet
- Dimensions: 7x7
Dining room
- Level: Main
- Area: 169 Square Feet
- Dimensions: 13x13
Family room
- Level: Basement
Kitchen
- Level: Main
- Area: 110 Square Feet
- Dimensions: 11x10
Living room
- Level: Main
- Area: 475 Square Feet
- Dimensions: 25x19
Mud room
- Level: Main
Patio
- Level: Main
- Area: 748 Square Feet
- Dimensions: 44x17
Sun room
- Level: Main
Workshop
- Level: Basement
- Area: 330 Square Feet
- Dimensions: 15x22
Heating
- Boiler
Cooling
- Central Air
Appliances
- Included: Dishwasher, Disposal, Dryer, Exhaust Fan, Gas Water Heater, Microwave, Washer
Features
- Basement: Block,Daylight,Finished,Full,Other,Storage Space
- Number of fireplaces: 1
- Fireplace features: Wood Burning
Interior area
- Total structure area: 811
- Total interior livable area: 811 sqft
- Finished area above ground: 3,118
- Finished area below ground: 500
Property
Parking
- Total spaces: 2
- Parking features: Detached, Concrete, Garage Door Opener, Other, Storage
- Garage spaces: 2
- Has uncovered spaces: Yes
- Details: Garage Dimensions (22x24)
Accessibility
- Accessibility features: None
Features
- Levels: Two
- Stories: 2
- Patio & porch: Awning(s), Covered, Deck, Patio, Porch, Rear Porch
- Pool features: None
- Fencing: None
Lot
- Size: 7,405 sqft
- Dimensions: 120 x 60
- Features: Many Trees
Details
- Additional structures: Additional Garage
- Foundation area: 1566
- Parcel number: 082823120047
- Zoning description: Residential-Single Family
Construction
Type & style
- Home type: SingleFamily
- Property subtype: Single Family Residence
Materials
- Brick/Stone, Wood Siding
- Foundation: Brick/Mortar
- Roof: Age 8 Years or Less,Asphalt,Pitched
Condition
- Age of Property: 71
- New construction: No
- Year built: 1954
Utilities & green energy
- Gas: Natural Gas
- Sewer: City Sewer/Connected
- Water: City Water/Connected
Community & neighborhood
Location
- Region: Saint Paul
- Subdivision: Cables Stonebridge
HOA & financial
HOA
- Has HOA: No
Price history
| Date | Event | Price |
|---|---|---|
| 4/24/2025 | Sold | $779,000+8.2%$961/sqft |
Source: | ||
| 4/3/2025 | Pending sale | $719,900$888/sqft |
Source: | ||
| 3/27/2025 | Listed for sale | $719,900$888/sqft |
Source: | ||
Public tax history
| Year | Property taxes | Tax assessment |
|---|---|---|
| 2024 | $9,270 +3.2% | $571,900 -2.3% |
| 2023 | $8,984 +2.7% | $585,600 +5.4% |
| 2022 | $8,744 +1.9% | $555,800 +4% |
Find assessor info on the county website
Neighborhood: Macalester-Groveland
Nearby schools
GreatSchools rating
- 7/10Groveland Park Elementary SchoolGrades: PK-5Distance: 0.5 mi
- 3/10Hidden River Middle SchoolGrades: 6-8Distance: 1.2 mi
- 7/10Central Senior High SchoolGrades: 9-12Distance: 2.5 mi
Get a cash offer in 3 minutes
Find out how much your home could sell for in as little as 3 minutes with a no-obligation cash offer.
Estimated market value
$790,900
Get a cash offer in 3 minutes
Find out how much your home could sell for in as little as 3 minutes with a no-obligation cash offer.
Estimated market value
$790,900
