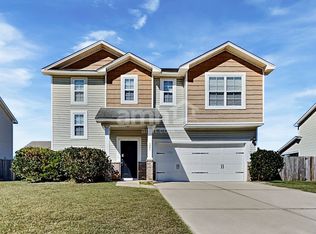***OPEN CONCEPT HOME IN FELDER CREEK ON LARGE CORNER LOT WITH SPACIOUS FENCED IN YARD*** This home has great curb appeal! Inside, you'll find a foyer that opens into the formal dining room and sitting room. The main living space features an open concept, a media shelf, a gas log fireplace, and an open dining space. The kitchen is very spacious with 42'' cabinets, plenty of counter space, recessed lighting, as well as a pantry and a convenient half bath. Hardwood flooring can be found throughout the entire first floor, as well as crown molding throughout the entire home. Upstairs, the master bedroom is very spacious with tray ceilings, a large walk-in closet, and an en suite bath complete with a garden tub, walk-in shower, and double vanity. Three more bedrooms, another bathroom, and the laundry room are all located upstairs. The two-car garage and huge backyard complete this home. The backyard is fully fenced and boasts a 12x16 patio and brick firepit. Some additional features include wiring for high-speed internet, fiber optic connection, security cameras, digital door locks, and a BRAND NEW roof! Conveniently located in the Felder Creek subdivision, this home is only a short drive to area shops and restaurants, as well as easy interstate access, with close proximity to Volvo, Mercedes, and Summerville.
This property is off market, which means it's not currently listed for sale or rent on Zillow. This may be different from what's available on other websites or public sources.
