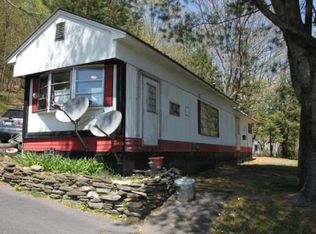Not ready for condo life? Whether you are looking to downsize or are a First Time homebuyer, this sweet home may be the place for you. Affordable and solid, this ranch style home features aprox 960 sq ft of living space and minutes to the village of Shelburne Falls. There is a galley style, country kitchen, separate diningroom, livingroom and fireplace, wood floors and picture window with beautiful mountain views. Two sunny bedrooms with plenty of closet space and a full bath complete the main floor. There is a full basement that is partially finished and a second bath. Additional amenities include a 2 car garage, large overhead deck, paved driveway and 1.4 acres buffering the home for added privacy. An attractive home with curb appeal and plenty of space for the gardener. Call today and enjoy summer BBQ's on your own personal deck with family and friends.
This property is off market, which means it's not currently listed for sale or rent on Zillow. This may be different from what's available on other websites or public sources.
