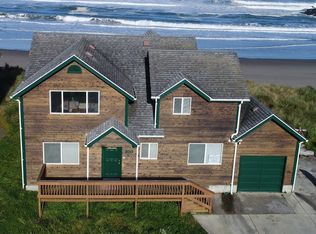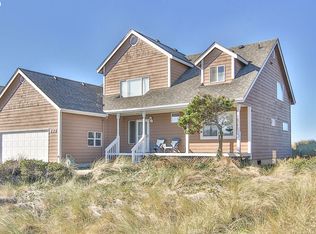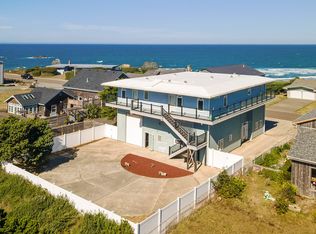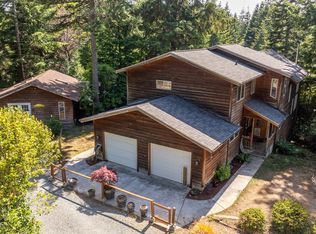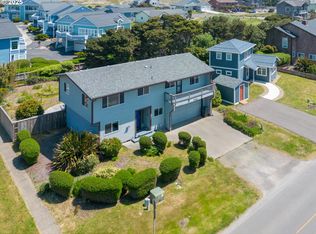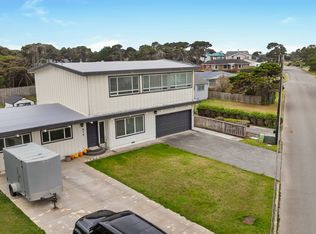Welcome to your dream retreat on the stunning Oregon Coast! This 3,557 sq. ft. custom home is perfectly positioned to capture breathtaking views of the Pacific Ocean, Coquille River, historic lighthouse, jetty, and beach. Nearly every window offers a front-row seat to the natural beauty that surrounds you. Step inside where a sweeping staircase leads upstairs to the heart of the home. The gourmet kitchen is a chef’s paradise, featuring a double oven, propane cooktop, warming drawer, prep island with sink, locking pantry, and convenient dumbwaiter. The dining area’s bay window frames spectacular views, and French doors open to a balcony where you can soak in the sights and coastal breeze. A cozy living room with a fireplace, sun-filled library, and an elegant open room with pillars and French doors to another balcony, provide inviting spaces to relax or entertain. Downstairs, the primary suite is a private haven with double walk-in closets, a luxurious ensuite with soaking tub, step-in shower, and its own fireplace. A second bedroom offers lighthouse views and dual closets, including a walk-in. The main level family room connects seamlessly to a dining space and a well-appointed kitchenette, leading to a bright sunroom with skylights and outdoor access — perfect for peaceful mornings or vibrant indoor gardens. This home offers multiple spacious areas that could easily be utilized or converted into additional bedrooms, offices, hobby rooms, or guest quarters — giving you flexibility to fit your lifestyle. Outside, enjoy the fenced yard with gated entry and a two-car garage. BRAND NEW roof installed fall/2025! Just minutes from Bandon Dunes Golf Resort, charming shops, and local dining, this exceptional property invites you to embrace the best of coastal living. Wake up to the ocean, unwind to the sound of the surf — this is Oregon Coast living at its finest!
Active
Price cut: $25K (11/30)
$950,000
323 Madison Ave SW, Bandon, OR 97411
3beds
3,577sqft
Est.:
Residential, Single Family Residence
Built in 2002
10,018.8 Square Feet Lot
$-- Zestimate®
$266/sqft
$-- HOA
What's special
Two-car garageSun-filled libraryGourmet kitchenLocking pantryConvenient dumbwaiterPrep island with sinkPropane cooktop
- 169 days |
- 1,003 |
- 45 |
Zillow last checked: 8 hours ago
Listing updated: November 30, 2025 at 01:02am
Listed by:
Juli Whelchel 541-217-9485,
Coastal Sotheby's International Realty,
Vicki Whelchel 541-217-1201,
Coastal Sotheby's International Realty
Source: RMLS (OR),MLS#: 549550043
Tour with a local agent
Facts & features
Interior
Bedrooms & bathrooms
- Bedrooms: 3
- Bathrooms: 3
- Full bathrooms: 3
- Main level bathrooms: 2
Rooms
- Room types: Sun Room, Bedroom 2, Bedroom 3, Dining Room, Family Room, Kitchen, Living Room, Primary Bedroom
Primary bedroom
- Features: Fireplace, Double Closet, Ensuite, Jetted Tub, Shower, Walkin Closet, Wallto Wall Carpet
- Level: Main
Bedroom 2
- Features: Double Closet, Walkin Closet, Wallto Wall Carpet
- Level: Main
Bedroom 3
- Features: Nook
- Level: Upper
Dining room
- Features: Balcony, Bay Window, French Doors, Wood Floors
- Level: Upper
Family room
- Features: Fireplace, Tile Floor
- Level: Main
Kitchen
- Features: Dishwasher, Disposal, Dumbwaiter, Island, Pantry, Double Oven, Free Standing Refrigerator, Wood Floors
- Level: Upper
Living room
- Features: Bookcases, Fireplace, Wood Floors
- Level: Upper
Heating
- Forced Air, Other, Fireplace(s)
Appliances
- Included: Built In Oven, Cooktop, Dishwasher, Disposal, Double Oven, Down Draft, Free-Standing Refrigerator, Range Hood, Stainless Steel Appliance(s), Electric Water Heater, Tank Water Heater
- Laundry: Laundry Room
Features
- Ceiling Fan(s), High Ceilings, Plumbed For Central Vacuum, Double Closet, Walk-In Closet(s), Nook, Balcony, Dumbwaiter, Kitchen Island, Pantry, Bookcases, Shower
- Flooring: Hardwood, Wall to Wall Carpet, Wood, Tile
- Doors: French Doors, Sliding Doors
- Windows: Double Pane Windows, Vinyl Frames, Skylight(s), Bay Window(s)
- Number of fireplaces: 3
- Fireplace features: Insert, Propane, Wood Burning
Interior area
- Total structure area: 3,577
- Total interior livable area: 3,577 sqft
Property
Parking
- Total spaces: 2
- Parking features: Driveway, Garage Door Opener, Attached
- Attached garage spaces: 2
- Has uncovered spaces: Yes
Features
- Levels: Two
- Stories: 2
- Patio & porch: Patio, Porch
- Exterior features: Yard, Balcony
- Has spa: Yes
- Spa features: Bath
- Fencing: Fenced
- Has view: Yes
- View description: Ocean, River
- Has water view: Yes
- Water view: Ocean,River
Lot
- Size: 10,018.8 Square Feet
- Features: Corner Lot, Level, Ocean Beach One Quarter Mile Or Less, SqFt 10000 to 14999
Details
- Parcel number: 2443300
- Zoning: CD-2
Construction
Type & style
- Home type: SingleFamily
- Architectural style: Custom Style
- Property subtype: Residential, Single Family Residence
Materials
- Cedar, Shake Siding
- Roof: Composition
Condition
- Resale
- New construction: No
- Year built: 2002
Utilities & green energy
- Gas: Propane
- Sewer: Public Sewer
- Water: Public
Green energy
- Water conservation: Dual Flush Toilet
Community & HOA
Community
- Subdivision: South Jetty
HOA
- Has HOA: No
Location
- Region: Bandon
Financial & listing details
- Price per square foot: $266/sqft
- Tax assessed value: $1,019,760
- Annual tax amount: $6,615
- Date on market: 7/1/2025
- Listing terms: Cash,Conventional
- Road surface type: Gravel
Estimated market value
Not available
Estimated sales range
Not available
Not available
Price history
Price history
| Date | Event | Price |
|---|---|---|
| 11/30/2025 | Price change | $950,000-2.6%$266/sqft |
Source: | ||
| 8/28/2025 | Listed for sale | $975,000$273/sqft |
Source: | ||
| 8/26/2025 | Pending sale | $975,000$273/sqft |
Source: | ||
| 7/1/2025 | Listed for sale | $975,000+26.6%$273/sqft |
Source: | ||
| 12/11/2020 | Sold | $770,000-3.6%$215/sqft |
Source: | ||
Public tax history
Public tax history
| Year | Property taxes | Tax assessment |
|---|---|---|
| 2024 | $6,616 +2.7% | $1,019,760 -33.4% |
| 2023 | $6,443 -0.4% | $1,530,540 +25.4% |
| 2022 | $6,468 +4.1% | $1,220,810 +26.6% |
Find assessor info on the county website
BuyAbility℠ payment
Est. payment
$5,455/mo
Principal & interest
$4536
Property taxes
$586
Home insurance
$333
Climate risks
Neighborhood: 97411
Nearby schools
GreatSchools rating
- 5/10Harbor Lights Middle SchoolGrades: 5-8Distance: 0.6 mi
- NABandon Senior High SchoolGrades: 9-12Distance: 0.5 mi
- 9/10Ocean Crest Elementary SchoolGrades: K-4Distance: 0.8 mi
Schools provided by the listing agent
- Elementary: Ocean Crest
- Middle: Harbor Lights
- High: Bandon
Source: RMLS (OR). This data may not be complete. We recommend contacting the local school district to confirm school assignments for this home.
- Loading
- Loading
