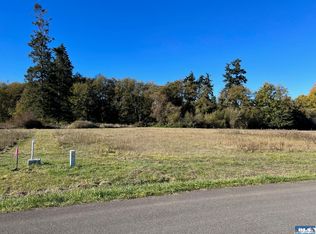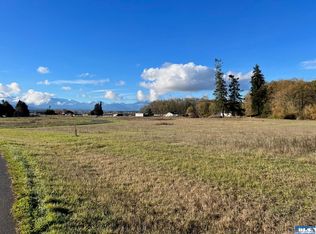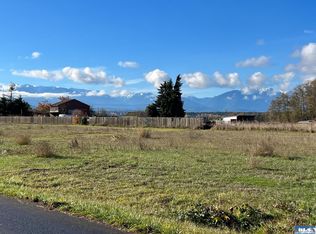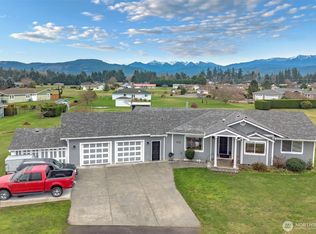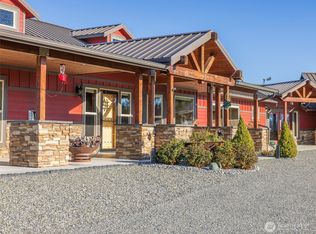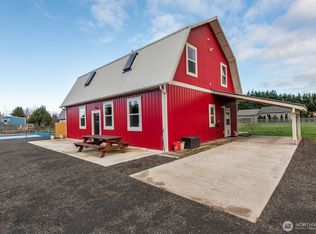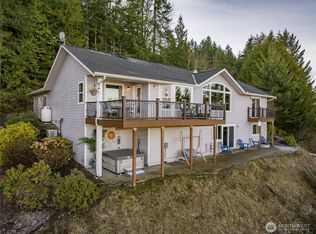HUGE PRICE IMPROVEMENT! Gorgeous 3 bedroom, 2.5 bath, 2,772 sf. home on 2.12 acres in a beautiful private close-in setting. Entry opens up into lodge/type living room with floor-to-ceiling rock fireplace. Primary bedroom suite is on the main floor. 2nd floor has a huge guestroom, loft office & a 3rd bedroom or den. Front & rear cedar decks run the full length of the home. Enjoy the mountain views, & listen to the soothing sounds of the creek on the south side of the property. There is a 336 sf. studio that could be converted into Accessory Dwelling Unit. The detached, heated, insulated, garage is 28' x 30' with 14' x 30' detached carport & a full 50 amp. RV hook up. Grounds are beautifully landscaped with flowering bushes & fruit trees.
Active
Listed by:
Patricia J Morris,
Century 21 Real Estate Center
$869,000
323 MacLeay Road, Sequim, WA 98382
3beds
2,772sqft
Est.:
Single Family Residence
Built in 1995
2.12 Acres Lot
$934,200 Zestimate®
$313/sqft
$-- HOA
What's special
Floor-to-ceiling rock fireplaceFruit treesMountain viewsFlowering bushesCedar decks
- 614 days |
- 1,872 |
- 59 |
Zillow last checked: 8 hours ago
Listing updated: February 01, 2026 at 07:43am
Listed by:
Patricia J Morris,
Century 21 Real Estate Center
Source: NWMLS,MLS#: 2243689
Tour with a local agent
Facts & features
Interior
Bedrooms & bathrooms
- Bedrooms: 3
- Bathrooms: 3
- Full bathrooms: 1
- 1/2 bathrooms: 2
- Main level bathrooms: 2
- Main level bedrooms: 1
Primary bedroom
- Level: Main
Bathroom full
- Level: Main
Other
- Level: Main
Bonus room
- Level: Main
Dining room
- Level: Main
Entry hall
- Level: Main
Family room
- Level: Main
Kitchen with eating space
- Level: Main
Living room
- Level: Main
Utility room
- Level: Main
Heating
- Fireplace, Heat Pump, Wall Unit(s), Electric, Propane, Wood
Cooling
- Heat Pump, Wall Unit(s)
Appliances
- Included: Dishwasher(s), Disposal, Microwave(s), Refrigerator(s), Stove(s)/Range(s), Garbage Disposal, Water Heater: Electric
Features
- Bath Off Primary, Ceiling Fan(s), Dining Room
- Flooring: Laminate, Vinyl, Carpet
- Doors: French Doors
- Windows: Double Pane/Storm Window, Skylight(s)
- Basement: None
- Number of fireplaces: 2
- Fireplace features: Gas, Wood Burning, Main Level: 2, Fireplace
Interior area
- Total structure area: 2,772
- Total interior livable area: 2,772 sqft
Property
Parking
- Total spaces: 3
- Parking features: Detached Carport, Detached Garage, RV Parking
- Has garage: Yes
- Has carport: Yes
- Covered spaces: 3
Accessibility
- Accessibility features: Accessible Approach with Ramp, Accessible Bath, Accessible Bedroom, Accessible Central Living Area, Accessible Entrance, Accessible Kitchen, Accessible Utility
Features
- Levels: Two
- Stories: 2
- Entry location: Main
- Patio & porch: Bath Off Primary, Ceiling Fan(s), Double Pane/Storm Window, Dining Room, Fireplace, French Doors, Security System, Skylight(s), Sprinkler System, Vaulted Ceiling(s), Walk-In Closet(s), Water Heater
- Has view: Yes
- View description: Mountain(s), See Remarks
- Waterfront features: Creek
Lot
- Size: 2.12 Acres
- Features: Paved, Cable TV, Deck, Fenced-Partially, Outbuildings, Patio, RV Parking, Shop, Sprinkler System
- Topography: Level,Partial Slope
- Residential vegetation: Fruit Trees, Garden Space, Wooded
Details
- Parcel number: 0430104290200000
- Zoning: Residential
- Zoning description: Jurisdiction: County
- Special conditions: Standard
Construction
Type & style
- Home type: SingleFamily
- Architectural style: Traditional
- Property subtype: Single Family Residence
Materials
- Wood Siding
- Foundation: Poured Concrete
- Roof: Metal
Condition
- Good
- Year built: 1995
- Major remodel year: 1995
Utilities & green energy
- Electric: Company: PUD #1
- Sewer: Septic Tank, Company: Private Septic
- Water: Individual Well, Company: Private Well
- Utilities for property: Astound, Astound
Community & HOA
Community
- Features: CCRs
- Security: Security System
- Subdivision: MacLeay
Location
- Region: Sequim
Financial & listing details
- Price per square foot: $313/sqft
- Tax assessed value: $732,971
- Annual tax amount: $5,596
- Date on market: 6/28/2024
- Cumulative days on market: 584 days
- Listing terms: Cash Out,Conventional,FHA,USDA Loan,VA Loan
- Inclusions: Dishwasher(s), Garbage Disposal, Microwave(s), Refrigerator(s), Stove(s)/Range(s)
Estimated market value
$934,200
$887,000 - $981,000
$3,216/mo
Price history
Price history
| Date | Event | Price |
|---|---|---|
| 2/1/2026 | Listed for sale | $869,000$313/sqft |
Source: | ||
| 1/15/2026 | Pending sale | $869,000$313/sqft |
Source: Olympic Listing Service #380735 Report a problem | ||
| 10/19/2025 | Listed for sale | $869,000$313/sqft |
Source: Olympic Listing Service #380735 Report a problem | ||
| 10/9/2025 | Pending sale | $869,000$313/sqft |
Source: | ||
| 9/29/2025 | Listed for sale | $869,000$313/sqft |
Source: Olympic Listing Service #380735 Report a problem | ||
Public tax history
BuyAbility℠ payment
Est. payment
$4,928/mo
Principal & interest
$4132
Property taxes
$492
Home insurance
$304
Climate risks
Neighborhood: 98382
Nearby schools
GreatSchools rating
- NAGreywolf Elementary SchoolGrades: PK-2Distance: 1.8 mi
- 5/10Sequim Middle SchoolGrades: 6-8Distance: 3.4 mi
- 7/10Sequim Senior High SchoolGrades: 9-12Distance: 3.7 mi
Schools provided by the listing agent
- Elementary: Greywolf Elem
- Middle: Sequim Mid
- High: Sequim Snr High
Source: NWMLS. This data may not be complete. We recommend contacting the local school district to confirm school assignments for this home.
- Loading
- Loading

