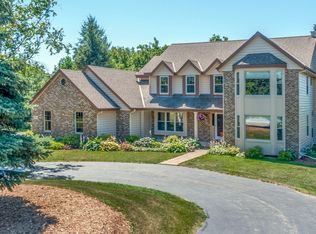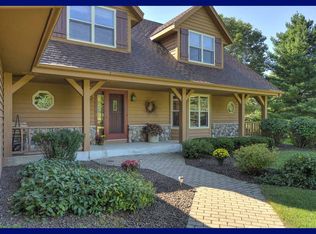Closed
$720,000
323 Loftwood TERRACE, Colgate, WI 53017
4beds
3,801sqft
Single Family Residence
Built in 1990
1.61 Acres Lot
$769,600 Zestimate®
$189/sqft
$4,126 Estimated rent
Home value
$769,600
$708,000 - $831,000
$4,126/mo
Zestimate® history
Loading...
Owner options
Explore your selling options
What's special
Stunning contemporary multi-level on manicured park like 1.6 acres. Extraordinary kitchen remodel for the fussiest chef . Ideal for entertaining. 2 ovens, 2 microwaves, 5 burner gas cooktop, dishwasher and refrigerator. All in stainless steel. Custom cabinets, granite counters and spacious island. Custom teak floors and designer tile backsplash. Open concept living room with vaulted ceilings and gas fireplace. Spacious master suite with large walk-in closet and gas fireplace. Master bath totally redone with exquisite tile floors with huge shower. Two 2nd floor bedrooms and full bath. Lower level with 2 walk out rec room areas and full bath. Exercise room sauna for those cold Wisconsin nights. Huge wraparound deck. 3.5 car garage with loads of storage. See it today...gone tomorrow
Zillow last checked: 8 hours ago
Listing updated: January 06, 2026 at 08:24am
Listed by:
Karl Purins,
Premar LLC
Bought with:
Annette P Ferrara-Backes
Source: WIREX MLS,MLS#: 1889125 Originating MLS: Metro MLS
Originating MLS: Metro MLS
Facts & features
Interior
Bedrooms & bathrooms
- Bedrooms: 4
- Bathrooms: 4
- Full bathrooms: 3
- 1/2 bathrooms: 1
- Main level bedrooms: 1
Primary bedroom
- Level: Main
- Area: 306
- Dimensions: 18 x 17
Bedroom 2
- Level: Upper
- Area: 132
- Dimensions: 12 x 11
Bedroom 3
- Level: Upper
- Area: 120
- Dimensions: 12 x 10
Bedroom 4
- Level: Lower
- Area: 180
- Dimensions: 15 x 12
Bathroom
- Features: Master Bedroom Bath: Walk-In Shower, Master Bedroom Bath, Shower Stall
Dining room
- Level: Main
- Area: 154
- Dimensions: 14 x 11
Family room
- Level: Lower
- Area: 323
- Dimensions: 19 x 17
Kitchen
- Level: Main
- Area: 216
- Dimensions: 18 x 12
Living room
- Level: Main
- Area: 323
- Dimensions: 19 x 17
Heating
- Natural Gas, Forced Air
Cooling
- Central Air
Appliances
- Included: Cooktop, Dishwasher, Microwave, Oven, Refrigerator, Water Softener
Features
- Central Vacuum, Sauna, Cathedral/vaulted ceiling, Kitchen Island
- Flooring: Wood
- Basement: Full,Partially Finished
Interior area
- Total structure area: 3,801
- Total interior livable area: 3,801 sqft
- Finished area above ground: 2,236
- Finished area below ground: 1,565
Property
Parking
- Total spaces: 3.5
- Parking features: Garage Door Opener, Attached, 3 Car
- Attached garage spaces: 3.5
Features
- Levels: Multi-Level
- Patio & porch: Deck, Patio
Lot
- Size: 1.61 Acres
Details
- Parcel number: V10 1387006
- Zoning: Res
- Special conditions: Arms Length
Construction
Type & style
- Home type: SingleFamily
- Architectural style: Contemporary
- Property subtype: Single Family Residence
Materials
- Brick, Brick/Stone, Wood Siding
Condition
- 21+ Years
- New construction: No
- Year built: 1990
Utilities & green energy
- Sewer: Septic Tank
- Water: Well
Community & neighborhood
Location
- Region: Colgate
- Subdivision: Willowgate
- Municipality: Richfield
Price history
| Date | Event | Price |
|---|---|---|
| 12/13/2024 | Sold | $720,000-4%$189/sqft |
Source: | ||
| 11/15/2024 | Contingent | $749,900$197/sqft |
Source: | ||
| 9/13/2024 | Listed for sale | $749,900-6.3%$197/sqft |
Source: | ||
| 8/22/2024 | Listing removed | $799,900$210/sqft |
Source: | ||
| 5/18/2024 | Listed for sale | $799,900$210/sqft |
Source: | ||
Public tax history
| Year | Property taxes | Tax assessment |
|---|---|---|
| 2024 | $8,966 +9.5% | $611,700 |
| 2023 | $8,189 | $611,700 |
| 2022 | -- | $611,700 |
Find assessor info on the county website
Neighborhood: 53017
Nearby schools
GreatSchools rating
- 9/10Amy Belle Elementary SchoolGrades: PK-5Distance: 0.6 mi
- 6/10Kennedy Middle SchoolGrades: 6-8Distance: 5 mi
- 9/10Germantown High SchoolGrades: 9-12Distance: 3.6 mi
Schools provided by the listing agent
- Elementary: Amy Belle
- Middle: Kennedy
- High: Germantown
- District: Germantown
Source: WIREX MLS. This data may not be complete. We recommend contacting the local school district to confirm school assignments for this home.

Get pre-qualified for a loan
At Zillow Home Loans, we can pre-qualify you in as little as 5 minutes with no impact to your credit score.An equal housing lender. NMLS #10287.

