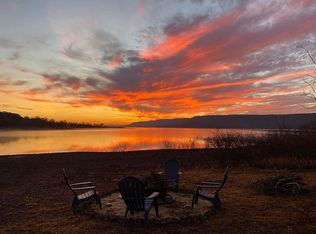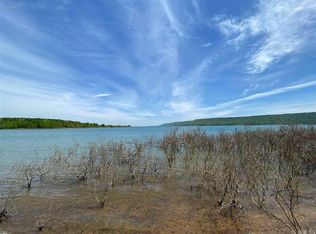Beautiful cabin in the woods! This home features a kitchenette, wrap around deck, lower deck, gentle slope to walk to the water. This home is very energy efficient, with 4 inch foam insulation in the walls and 6 inches in the ceiling. Lots of recent upgrades, including dual mini-split air unit, parking area expanded, new flooring, spiral staircase, and cleared trees to the white line. Also included is large carport, large shed/shop, and comes FULLY furnished with new furniture and new washer/dryer. You may text, call or email inquiries.
This property is off market, which means it's not currently listed for sale or rent on Zillow. This may be different from what's available on other websites or public sources.

