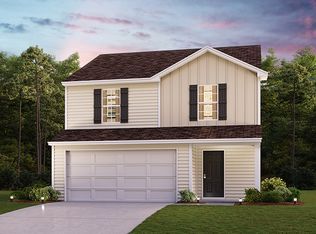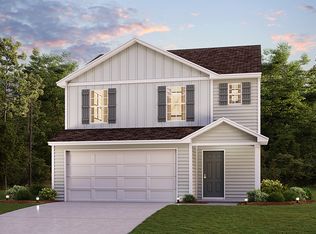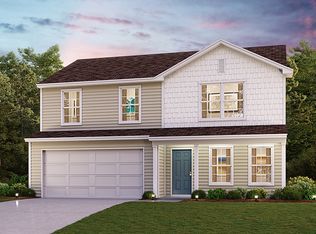Closed
$285,000
323 Jc Dellinger Rd, Cherryville, NC 28021
4beds
1,862sqft
Single Family Residence
Built in 2023
0.28 Acres Lot
$285,500 Zestimate®
$153/sqft
$1,890 Estimated rent
Home value
$285,500
$271,000 - $300,000
$1,890/mo
Zestimate® history
Loading...
Owner options
Explore your selling options
What's special
NO HOA | ALL APPLIANCES + WASHER & DRYER INCLUDED | POSSIBLE NO-MONEY-DOWN FINANCING (if qualified)!
Welcome to this well designed, 4-bedroom, 3-FULL-bath home situated on a spacious 1/3-acre lot in charming Cherryville, NC (Where Life Blossoms!). This home offers modern comfort, functionality, and value all in one.
Step inside to discover an open-concept floor plan that effortlessly connects the living, dining, and kitchen areas—perfect for both everyday living and entertaining. The modern kitchen features granite countertops, stainless steel appliances, and a walk-in pantry for extra storage.
A bedroom and full bath on the main level provide flexibility for guests, a home office, or multi-generational living. Upstairs, enjoy a bright loft area, ideal for a media room, playroom, or second living space. The huge owners suite includes a private bathroom complete with dual-sink vanity, oversized walk-in shower, and a large walk-in closet with additional shelving. Two additional bedrooms, another full bath and your
Laundry room complete the upper level.
Outside, the flat, usable lot offers plenty of room for outdoor fun, gardening, or future additions. With a two-car garage, no HOA, and close proximity to Downtown Cherryville, you’ll love the blend of peaceful country living and small-town convenience. Local attractions include The Truck Museum, a Skate Park, Farmer's Market and Main Street Holiday celebrations, just to name a few.
This is A LOT of HOME for the money! Down payment assistance and seller-paid closing costs may be available—making this an incredible opportunity for qualified Buyers.
Don’t miss this rare find—schedule your showing today!
Zillow last checked: 8 hours ago
Listing updated: December 09, 2025 at 02:03am
Listing Provided by:
Natalie Miles natalie@nataliemiles.com,
EXP Realty LLC
Bought with:
Sarah Lutz
Nestlewood Realty, LLC
Source: Canopy MLS as distributed by MLS GRID,MLS#: 4311261
Facts & features
Interior
Bedrooms & bathrooms
- Bedrooms: 4
- Bathrooms: 3
- Full bathrooms: 3
- Main level bedrooms: 1
Primary bedroom
- Features: Walk-In Closet(s)
- Level: Upper
Bedroom s
- Level: Main
Bedroom s
- Level: Upper
Bedroom s
- Level: Upper
Bathroom full
- Level: Main
Bathroom full
- Level: Upper
Bathroom full
- Level: Upper
Dining area
- Level: Main
Family room
- Features: Open Floorplan
- Level: Main
Kitchen
- Features: Open Floorplan, Walk-In Pantry
- Level: Main
Laundry
- Level: Upper
Loft
- Level: Upper
Heating
- Electric, Forced Air
Cooling
- Central Air
Appliances
- Included: Dishwasher, Electric Range, Electric Water Heater, Ice Maker, Microwave, Refrigerator with Ice Maker, Washer/Dryer
- Laundry: Utility Room, Inside, Upper Level
Features
- Attic Other, Open Floorplan, Pantry, Walk-In Closet(s), Walk-In Pantry
- Flooring: Carpet, Vinyl
- Doors: Sliding Doors
- Has basement: No
- Attic: Other
Interior area
- Total structure area: 1,862
- Total interior livable area: 1,862 sqft
- Finished area above ground: 1,862
- Finished area below ground: 0
Property
Parking
- Total spaces: 2
- Parking features: Driveway, Attached Garage, Shared Driveway, Garage on Main Level
- Attached garage spaces: 2
- Has uncovered spaces: Yes
- Details: Shard Driveway
Features
- Levels: Two
- Stories: 2
- Patio & porch: Front Porch
Lot
- Size: 0.28 Acres
Details
- Parcel number: 308002
- Zoning: R-15
- Special conditions: Standard
Construction
Type & style
- Home type: SingleFamily
- Property subtype: Single Family Residence
Materials
- Vinyl
- Foundation: Slab
Condition
- New construction: No
- Year built: 2023
Details
- Builder model: Dupont
Utilities & green energy
- Sewer: Public Sewer
- Water: Public
- Utilities for property: Electricity Connected
Community & neighborhood
Security
- Security features: Smoke Detector(s)
Location
- Region: Cherryville
- Subdivision: JC Dellinger
Other
Other facts
- Listing terms: Cash,Conventional,FHA,NC Bond,USDA Loan,VA Loan
- Road surface type: Concrete, Paved
Price history
| Date | Event | Price |
|---|---|---|
| 12/1/2025 | Sold | $285,000-0.9%$153/sqft |
Source: | ||
| 10/9/2025 | Listed for sale | $287,500-4.1%$154/sqft |
Source: | ||
| 10/7/2025 | Listing removed | $299,900$161/sqft |
Source: | ||
| 9/10/2025 | Price change | $299,900-3.2%$161/sqft |
Source: | ||
| 7/25/2025 | Price change | $309,900-1.6%$166/sqft |
Source: | ||
Public tax history
| Year | Property taxes | Tax assessment |
|---|---|---|
| 2025 | $2,677 | $248,100 |
| 2024 | $2,677 +1537.3% | $248,100 |
| 2023 | $164 | $248,100 |
Find assessor info on the county website
Neighborhood: 28021
Nearby schools
GreatSchools rating
- 4/10Cherryville Elementary SchoolGrades: PK-3Distance: 0.8 mi
- 8/10John Chavis Middle SchoolGrades: 6-8Distance: 0.3 mi
- 8/10Cherryville Senior High SchoolGrades: 9-12Distance: 1.5 mi
Schools provided by the listing agent
- Elementary: Cherryville
- Middle: W.B. Beam
- High: Cherryville
Source: Canopy MLS as distributed by MLS GRID. This data may not be complete. We recommend contacting the local school district to confirm school assignments for this home.
Get a cash offer in 3 minutes
Find out how much your home could sell for in as little as 3 minutes with a no-obligation cash offer.
Estimated market value
$285,500


