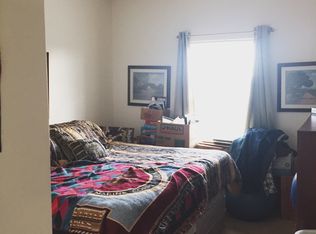Upper level condo with direct access garage to the building. Many upgrades include quartz countertops, EZ care Luxury vinly plank flooring throughout, lighting updates, and tasteful fresh paint. Features include Kitchen eating bar, stainless appliances & walk in pantry. Floorplan is open with spacious room sizes, vaulted ceilings, & wooded balcony views. Pool, clubhouse & workout center are all in the next building within short walking distance. So convenient! Ivy Ridge has direct access to the AA Hwy, so location is close to interstates, shopping,& entertainment. Call now! This one won't be available for long.
This property is off market, which means it's not currently listed for sale or rent on Zillow. This may be different from what's available on other websites or public sources.

