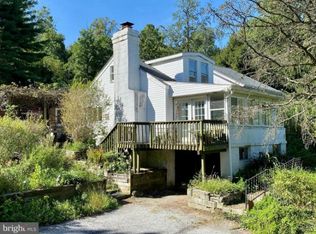Sold for $560,000
$560,000
323 Indian Run Rd, Avondale, PA 19311
4beds
3,436sqft
Single Family Residence
Built in 1998
4.4 Acres Lot
$627,300 Zestimate®
$163/sqft
$4,090 Estimated rent
Home value
$627,300
$590,000 - $665,000
$4,090/mo
Zestimate® history
Loading...
Owner options
Explore your selling options
What's special
Set back a long shared driveway is a large colonial home on its own 4.4 acres of country beauty. Dramatic 2 story foyer greets all who enter. Living room, with elegant crown molding and lots of windows for light, opens to the formal dining room, with elegant crown molding and chair rail---the perfect spot for your gatherings and dinners. Eat in kitchen features an island, double sink, stainless appliances and a wonderful walk-in pantry in the front hall. Eating area features a vaulted ceiling and skylights. Opening off the kitchen is a large family room with crown molding, beautiful built-in cabinetry and a wood burning fireplace to gather around on a cool evening. Newer sliding doors provide views of the rear yard as well as providing access to the deck area. First floor office, with an adjoining full bath, is perfect for those working from home. Mud room area is ready for coats and boots while the adjoining laundry area with a stationary tub, will aid in your domestic chores. Primary bedroom suite is generous sized with a vaulted ceiling and garden style bath complete with a garden tub, double sink and a new stall shower. Three additional bedrooms have ceiling fans and easy access to the hall bath. Partly finished basement features a pellet stove on its own hearth, egress window and lots of space for games and movie nights. Unfinished basement areas, with sliding barn doors, allow for all your storage needs. Additional features are public water, 3 car garage, newer roof, newer hot water heater and an HVAC system that was replaced 3 to 4 years ago. Easy access to Route 41 and route 1 for commuting to points north and south.
Zillow last checked: 8 hours ago
Listing updated: June 28, 2024 at 09:39am
Listed by:
Erika Chase 610-345-7101,
Beiler-Campbell Realtors-Avondale
Bought with:
Caroline Wellford, 0038123
Patterson-Schwartz - Greenville
Victoria Dickinson, R5-210113L
Patterson-Schwartz - Greenville
Source: Bright MLS,MLS#: PACT2066804
Facts & features
Interior
Bedrooms & bathrooms
- Bedrooms: 4
- Bathrooms: 3
- Full bathrooms: 3
- Main level bathrooms: 1
Basement
- Area: 750
Heating
- Forced Air, Propane
Cooling
- Central Air, Electric
Appliances
- Included: Dishwasher, Dryer, Microwave, Refrigerator, Cooktop, Washer, Water Heater
- Laundry: Dryer In Unit, Main Level, Washer In Unit, Laundry Room
Features
- Attic, Built-in Features, Ceiling Fan(s), Chair Railings, Crown Molding, Family Room Off Kitchen, Kitchen Island, Primary Bath(s), Bathroom - Stall Shower, Bathroom - Tub Shower
- Flooring: Carpet, Ceramic Tile, Wood
- Basement: Partially Finished
- Number of fireplaces: 1
- Fireplace features: Wood Burning
Interior area
- Total structure area: 3,436
- Total interior livable area: 3,436 sqft
- Finished area above ground: 2,686
- Finished area below ground: 750
Property
Parking
- Total spaces: 7
- Parking features: Garage Faces Side, Driveway, Attached
- Attached garage spaces: 3
- Uncovered spaces: 4
Accessibility
- Accessibility features: None
Features
- Levels: Two
- Stories: 2
- Patio & porch: Deck
- Pool features: None
Lot
- Size: 4.40 Acres
- Features: Backs to Trees
Details
- Additional structures: Above Grade, Below Grade
- Parcel number: 5908 0190.0500
- Zoning: R
- Special conditions: Standard
Construction
Type & style
- Home type: SingleFamily
- Architectural style: Colonial
- Property subtype: Single Family Residence
Materials
- Vinyl Siding
- Foundation: Concrete Perimeter
- Roof: Shingle
Condition
- New construction: No
- Year built: 1998
Utilities & green energy
- Electric: Circuit Breakers
- Sewer: On Site Septic
- Water: Public
Community & neighborhood
Location
- Region: Avondale
- Subdivision: Old Oak
- Municipality: LONDON GROVE TWP
Other
Other facts
- Listing agreement: Exclusive Right To Sell
- Listing terms: Cash,Conventional
- Ownership: Fee Simple
Price history
| Date | Event | Price |
|---|---|---|
| 6/28/2024 | Sold | $560,000+3.7%$163/sqft |
Source: | ||
| 5/31/2024 | Pending sale | $540,000$157/sqft |
Source: | ||
| 5/28/2024 | Listed for sale | $540,000+80.3%$157/sqft |
Source: | ||
| 8/1/2003 | Sold | $299,500+33.4%$87/sqft |
Source: Public Record Report a problem | ||
| 5/7/1998 | Sold | $224,580$65/sqft |
Source: Public Record Report a problem | ||
Public tax history
| Year | Property taxes | Tax assessment |
|---|---|---|
| 2025 | $7,853 -21.3% | $189,840 -22.5% |
| 2024 | $9,977 | $244,830 |
| 2023 | $9,977 +2.1% | $244,830 |
Find assessor info on the county website
Neighborhood: 19311
Nearby schools
GreatSchools rating
- NAPenn London El SchoolGrades: K-2Distance: 4.9 mi
- 7/10Fred S Engle Middle SchoolGrades: 7-8Distance: 1.1 mi
- 9/10Avon Grove High SchoolGrades: 9-12Distance: 3.7 mi
Schools provided by the listing agent
- District: Avon Grove
Source: Bright MLS. This data may not be complete. We recommend contacting the local school district to confirm school assignments for this home.
Get a cash offer in 3 minutes
Find out how much your home could sell for in as little as 3 minutes with a no-obligation cash offer.
Estimated market value$627,300
Get a cash offer in 3 minutes
Find out how much your home could sell for in as little as 3 minutes with a no-obligation cash offer.
Estimated market value
$627,300
