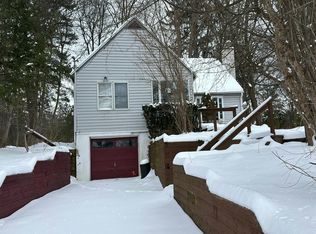Closed
$360,000
323 Highland Rd, Ithaca, NY 14850
3beds
1,025sqft
Single Family Residence
Built in 1954
10,001.38 Square Feet Lot
$383,900 Zestimate®
$351/sqft
$2,495 Estimated rent
Home value
$383,900
Estimated sales range
Not available
$2,495/mo
Zestimate® history
Loading...
Owner options
Explore your selling options
What's special
Wake up and get to class in minutes from this classic mid-century ranch just a few blocks to the Cornell campus. This 1950s Kit-house has improvements! New mini-split A/C, new appliances, new waterproofing system, new roof with a charming retro kitchen that has a breakfast bar and open dining/living room combo. Away from campus mayhem, yet close and quietly nestled on the edge of Cayuga Heights. This 3 bedroom, 1.5 bath home is close to the TCAT bus lines and all the kids' schools. Walk out to a big yard with new plantings and bluestone patio. Clean, full basement great for exercise, recreation, or workshop, or finish it for more living space. An easy-to-maintain house like this, in a location like this, is a gem.
Zillow last checked: 8 hours ago
Listing updated: July 11, 2024 at 01:07pm
Listed by:
Ellen Morris-Knower 607-244-4814,
Howard Hanna S Tier Inc
Bought with:
Jamie Jensen, 10401347070
Howard Hanna S Tier Inc
Source: NYSAMLSs,MLS#: R1534729 Originating MLS: Ithaca Board of Realtors
Originating MLS: Ithaca Board of Realtors
Facts & features
Interior
Bedrooms & bathrooms
- Bedrooms: 3
- Bathrooms: 2
- Full bathrooms: 1
- 1/2 bathrooms: 1
- Main level bathrooms: 2
- Main level bedrooms: 3
Bedroom 1
- Level: First
- Dimensions: 11.00 x 11.00
Bedroom 2
- Level: First
- Dimensions: 9.00 x 11.00
Bedroom 3
- Level: First
- Dimensions: 10.00 x 8.00
Basement
- Level: Basement
Dining room
- Level: First
Kitchen
- Level: First
- Dimensions: 11.00 x 9.00
Living room
- Level: First
- Dimensions: 17.00 x 14.00
Heating
- Electric, Gas, Heat Pump, Forced Air
Cooling
- Heat Pump, Wall Unit(s), Zoned
Appliances
- Included: Dryer, Dishwasher, Electric Oven, Electric Range, Gas Water Heater, Microwave, Refrigerator, Washer
- Laundry: In Basement
Features
- Breakfast Bar, Entrance Foyer, Furnished, Window Treatments, Bedroom on Main Level, Main Level Primary, Programmable Thermostat
- Flooring: Hardwood, Luxury Vinyl, Varies
- Windows: Drapes
- Basement: Exterior Entry,Full,Walk-Up Access,Sump Pump
- Number of fireplaces: 1
- Furnished: Yes
Interior area
- Total structure area: 1,025
- Total interior livable area: 1,025 sqft
Property
Parking
- Parking features: No Garage
Features
- Levels: One
- Stories: 1
- Exterior features: Gravel Driveway
Lot
- Size: 10,001 sqft
- Dimensions: 100 x 100
- Features: Near Public Transit, Rectangular, Rectangular Lot, Residential Lot
Details
- Parcel number: 50300101400000020180000000
- Special conditions: Standard
Construction
Type & style
- Home type: SingleFamily
- Architectural style: Ranch
- Property subtype: Single Family Residence
Materials
- Frame, Wood Siding
- Foundation: Poured
- Roof: Asphalt
Condition
- Resale
- Year built: 1954
Utilities & green energy
- Electric: Circuit Breakers
- Sewer: Connected
- Water: Connected, Public
- Utilities for property: Cable Available, High Speed Internet Available, Sewer Connected, Water Connected
Community & neighborhood
Location
- Region: Ithaca
Other
Other facts
- Listing terms: Cash,Conventional
Price history
| Date | Event | Price |
|---|---|---|
| 7/9/2024 | Sold | $360,000+7.5%$351/sqft |
Source: | ||
| 6/18/2024 | Pending sale | $335,000$327/sqft |
Source: | ||
| 5/16/2024 | Contingent | $335,000$327/sqft |
Source: | ||
| 5/10/2024 | Listed for sale | $335,000$327/sqft |
Source: | ||
| 5/2/2024 | Contingent | $335,000$327/sqft |
Source: | ||
Public tax history
| Year | Property taxes | Tax assessment |
|---|---|---|
| 2024 | -- | $340,000 +19.3% |
| 2023 | -- | $285,000 +23.9% |
| 2022 | -- | $230,000 |
Find assessor info on the county website
Neighborhood: Cayuga Heights
Nearby schools
GreatSchools rating
- 6/10Cayuga Heights ElementaryGrades: K-5Distance: 0.5 mi
- 6/10Boynton Middle SchoolGrades: 6-8Distance: 0.6 mi
- 9/10Ithaca Senior High SchoolGrades: 9-12Distance: 0.7 mi
Schools provided by the listing agent
- Elementary: Cayuga Heights Elementary
- Middle: Boynton Middle
- High: Ithaca Senior High
- District: Ithaca
Source: NYSAMLSs. This data may not be complete. We recommend contacting the local school district to confirm school assignments for this home.
