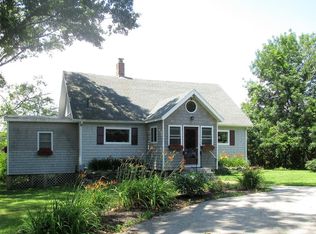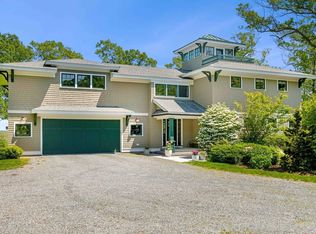Newly built Great Marsh masterpiece. Beautifully crafted by a nationally recognized local builder. Spacious contemporary with luxury finishes. 4 bedrooms, 3.5 baths, 2 decks, plus 2 roof top decks. Spacious open concept kitchen with dining overlooking the ever changing marsh. 3 season room to enjoy sunrise breakfast. Outrageous 3rd floor sunrise/sunset decks with enclosed cupola w/frig. Custom tile showers and floors. All this conveniently located close to train station, downtown Nbpt, Parker River landing & marina with access to Ipswich Bay and the Atlantic. Sanctuary setting with breathtaking views all around.
This property is off market, which means it's not currently listed for sale or rent on Zillow. This may be different from what's available on other websites or public sources.


