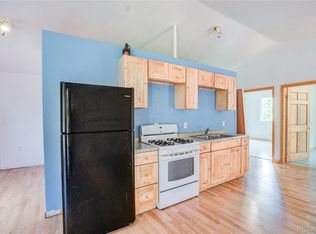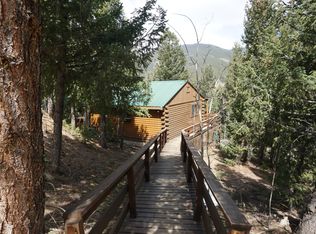Sold for $550,000 on 03/31/23
$550,000
323 Gold Flake Terrace, Bailey, CO 80421
5beds
2,576sqft
Single Family Residence
Built in 1994
2.3 Acres Lot
$621,000 Zestimate®
$214/sqft
$3,350 Estimated rent
Home value
$621,000
$590,000 - $658,000
$3,350/mo
Zestimate® history
Loading...
Owner options
Explore your selling options
What's special
Mountain living at its finest! Find peace and quiet in this beautiful Elk Creek Highlands home. Sitting on top of the world; at well over 8000 ft above sea level- you'll have views for days and feel miles away from everything yet still have easy access to downtown Bailey and Denver. From the moment you pull up to the sprawling 2.3 acre property you are surrounded by a beautiful aspen grove, tall pine trees and absolutely amazing views of Mt Rosalie and beyond. Tons of updates throughout the home; new flooring, new closet doors, new front door, new bathroom vanities, new tile, new toilets. All of that and more; but the best part about this home: It's set up as duel living! With TWO living areas; two kitchens; two private entrances!! This home is the perfect opportunity for income property, for extended family, mother-in-law suite or just extra space for you & your family! Two car garage features a large back room- great for a shop, tool area, office, flex room, gym, or whatever you need! Home is surrounded by views in every direction; sits on a huge lot and a wonderful neighborhood. Schedule your showing today!
Zillow last checked: 8 hours ago
Listing updated: August 05, 2025 at 04:30pm
Listed by:
Jenny Penman jenny@theadventurousagent.com,
The Adventurous Agent
Bought with:
Sharon Been
Dynamic Properties Of Colo Llc
Source: REcolorado,MLS#: 7206340
Facts & features
Interior
Bedrooms & bathrooms
- Bedrooms: 5
- Bathrooms: 3
- Full bathrooms: 2
- 3/4 bathrooms: 1
- Main level bathrooms: 1
- Main level bedrooms: 2
Bedroom
- Description: Staged As Primary Bedroom; New Closet Doors And Incredible Mountain Views.
- Level: Main
Bedroom
- Description: Staged As A Childs Play Area- This Room Facing The Front Yard
- Level: Main
Bedroom
- Description: Large Basement Bedroom And Closet With Plenty Of Natural Lightning.
- Level: Basement
Bedroom
- Description: Staged As A Bedroom; New Closet Doors, Large Window With Great Views
- Level: Upper
Bedroom
- Description: Staged As An Office; Front Yard Views And Nice And Bright
- Level: Upper
Bathroom
- Description: Beautiful Brand New Vanity, Tile And Lightning.
- Level: Main
Bathroom
- Description: Large Basement Bathroom With Shower- Great Size!
- Level: Basement
Bathroom
- Description: Full Bathroom With New Toilet And New Flooring.
- Level: Upper
Dining room
- Description: Views From Every Window In The Dining Area; Lots Of Room To Host Your Friends
- Level: Main
Family room
- Description: Another Living/Family Or Bonus Area Downstairs. Has Walkout Access To The Back Yard.
- Level: Basement
Family room
- Description: Extra Living Quarters!! This Open Floor Plan Is Perfect For Guests, Family Or Even Make It Into A Rental.
- Level: Upper
Kitchen
- Description: Kitchen Has Everything You Need And Even Includes Are Large Pantry For Lots Of Storage
- Level: Main
Kitchen
- Description: Brand New Flooring; Features Fridge, Oven/Stove And Sink.
- Level: Upper
Living room
- Description: Cozy Up By The Wood Burning Fire And Enjoy This Open Floor Plan
- Level: Main
Utility room
- Description: Large Utility Room/ Back Room Behind 2 Car Garage With Back Door Access.
- Level: Lower
Heating
- Forced Air, Natural Gas, Wood Stove
Cooling
- None
Appliances
- Included: Dishwasher, Gas Water Heater, Microwave, Oven, Refrigerator
- Laundry: In Unit
Features
- Laminate Counters, Open Floorplan, Pantry, Synthetic Counters, Tile Counters, Vaulted Ceiling(s)
- Flooring: Laminate, Tile, Vinyl
- Windows: Double Pane Windows
- Basement: Finished,Interior Entry,Partial,Walk-Out Access
- Number of fireplaces: 1
- Fireplace features: Family Room, Wood Burning
Interior area
- Total structure area: 2,576
- Total interior livable area: 2,576 sqft
- Finished area above ground: 1,873
- Finished area below ground: 703
Property
Parking
- Total spaces: 2
- Parking features: Concrete
- Garage spaces: 2
Features
- Levels: Two
- Stories: 2
- Patio & porch: Deck, Wrap Around
- Exterior features: Balcony, Fire Pit, Private Yard, Rain Gutters
- Fencing: None
- Has view: Yes
- View description: Mountain(s), Valley
Lot
- Size: 2.30 Acres
- Features: Foothills, Many Trees, Mountainous, Open Space, Rolling Slope
Details
- Parcel number: 18575
- Zoning: MR
- Special conditions: Standard
Construction
Type & style
- Home type: SingleFamily
- Architectural style: Mountain Contemporary
- Property subtype: Single Family Residence
Materials
- Frame, Vinyl Siding
- Foundation: Slab
- Roof: Composition,Metal
Condition
- Updated/Remodeled
- Year built: 1994
Utilities & green energy
- Electric: 110V
- Utilities for property: Cable Available, Electricity Connected, Natural Gas Connected, Phone Available
Community & neighborhood
Location
- Region: Bailey
- Subdivision: Elk Creek Highlands
HOA & financial
HOA
- Has HOA: Yes
- HOA fee: $20 annually
- Association name: Elk Creek Highlands
Other
Other facts
- Listing terms: 1031 Exchange,Cash,Conventional,FHA,VA Loan
- Ownership: Individual
- Road surface type: Gravel
Price history
| Date | Event | Price |
|---|---|---|
| 3/31/2023 | Sold | $550,000+4.8%$214/sqft |
Source: | ||
| 1/24/2023 | Listing removed | -- |
Source: Zillow Rentals | ||
| 1/7/2023 | Price change | $2,000-31%$1/sqft |
Source: Zillow Rentals | ||
| 12/20/2022 | Listed for rent | $2,900-6.5%$1/sqft |
Source: Zillow Rentals | ||
| 10/27/2022 | Listing removed | -- |
Source: Zillow Rental Network_1 | ||
Public tax history
| Year | Property taxes | Tax assessment |
|---|---|---|
| 2025 | $2,384 +1.7% | $41,710 +3.5% |
| 2024 | $2,345 +17% | $40,300 -9.3% |
| 2023 | $2,005 +3.7% | $44,410 +40.3% |
Find assessor info on the county website
Neighborhood: 80421
Nearby schools
GreatSchools rating
- 7/10Deer Creek Elementary SchoolGrades: PK-5Distance: 4.5 mi
- 8/10Fitzsimmons Middle SchoolGrades: 6-8Distance: 6.1 mi
- 5/10Platte Canyon High SchoolGrades: 9-12Distance: 6.1 mi
Schools provided by the listing agent
- Elementary: Deer Creek
- Middle: Fitzsimmons
- High: Platte Canyon
- District: Platte Canyon RE-1
Source: REcolorado. This data may not be complete. We recommend contacting the local school district to confirm school assignments for this home.

Get pre-qualified for a loan
At Zillow Home Loans, we can pre-qualify you in as little as 5 minutes with no impact to your credit score.An equal housing lender. NMLS #10287.

