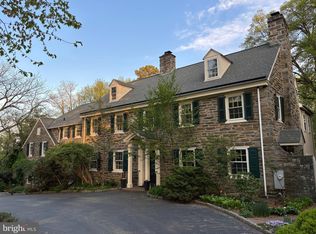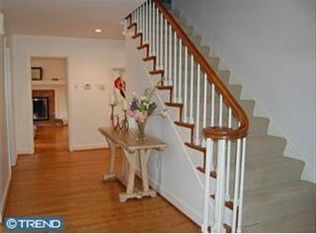Cherished old Main Line charm, architecture & history are embodied in this wonderful home dating back to the late 1800s. Part of the Lippincott Estate, this house, known as the Annex, was primarily used for grand-scale entertaining. The main home (Alscot) was demolished in the late 1930s & the Annex was utilized as a residence until 2008. The old structure was extensively renovated & expanded with an addition that opened up the floorplan. Current owners finished the huge basement creating approx. 9,874 sf of living space. The stately exterior & stunning custom woodwork are among the classic features retained, enhanced by a new kitchen, family area, laundry room, office, study + master suite. This outstanding property melding the best of yesteryear & today must be seen to be truly appreciated. Expansive lawn surrounds the house accessed by a gated long drive, with mature trees creating privacy & a fully-fenced rear yard. In the awe-inspiring interior, every space is well enjoyed & perfectly suited to its purpose. Ceilings soar on the gracious main level, enriched by wood floors & accents. Double front doors lead to the oversized great room, in the original section of the house, with a stone wood-burning fireplace, library nook, wet bar & opening to the attached porch. Most used is the newer side door/family entrance that opens to the marble foyer, with access to a formal powder room, coat closets, mudroom, 2nd powder room, pantry, rear staircase & heated 3-car garage. A new kitchen is adorned with marble countertops, tons of cabinetry & top-of-the-line appliances, with a sun-filled breakfast room & lovely patio nearby. Relaxing times await in the open family room centered by a gas-burning fireplace, enjoying beaming light from windows on 3 exposures. Five bright, airy bedrooms, including the master and 2 guest suites, are perched on the 2nd floor offering pretty views, distinctive design features, lots of closets & versatile use of space with a huge room including the turret. The vaulted master in the newer wing has a sitting area & private hall with walk-in closets & luxurious his/her baths. A spacious laundry room also occupies this level. The day-lit walkout lower level w/9~+ ceilings has a large open recreation space, 2 work areas & storage closets, full bath, sauna, summer kitchen with AGA electric range with double ovens & stacked washer/dryer. A 40~x20~ in-ground pool & blissful patio w/wood-burning fireplace complete the oasis. 2019-06-09
This property is off market, which means it's not currently listed for sale or rent on Zillow. This may be different from what's available on other websites or public sources.

