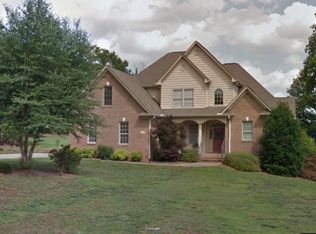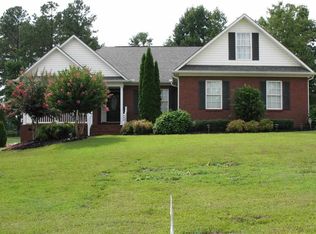Sold co op member
$580,000
323 Fishermans Cv, Inman, SC 29349
4beds
3,988sqft
Single Family Residence
Built in 1999
0.57 Acres Lot
$585,100 Zestimate®
$145/sqft
$3,558 Estimated rent
Home value
$585,100
$556,000 - $614,000
$3,558/mo
Zestimate® history
Loading...
Owner options
Explore your selling options
What's special
***BACK ON THE MARKET, NO FAULT OF THE SELLERS*** ***Home Features: New AC Units 2022/2024; Tankless Water Heater 2024; Fully Wired Security System; Encapsulated Climate Controlled Crawlspace; New oven, Microwave, Dishwasher 2023; Luxury Carpet upstairs 2021; and New Roof 2018*** Exquisite 4-Bedroom Home in Serene Lake Emory Welcome to this stunning all-brick 4-bedroom, 3.5-bathroom home in the peaceful enclave of Lake Emory. Spanning an impressive 4,600 square feet, this thoughtfully designed residence blends timeless elegance with everyday comfort in one of Inman's most desirable communities. A charming front porch sets the tone for what’s inside—step into a grand foyer with a sweeping staircase, flanked by formal living and dining spaces that are ideal for entertaining. The formal dining room flows seamlessly into a gourmet kitchen featuring granite countertops, stylish tile flooring and backsplash, a walk-in pantry, and abundant cabinetry—a dream for any home chef. Just off the kitchen, a sun-drenched sunroom offers the perfect spot for morning coffee or afternoon reading. The spacious great room is the heart of the home, anchored by a stunning stone fireplace, built-in entertainment center, and expansive windows that frame the serene backyard. The formal living room also doubles perfectly as a private home office. A guest powder room is conveniently located nearby. Retreat to the luxurious primary suite with gleaming hardwood floors, a large walk-in closet, and spa-like en-suite bathroom. Pamper yourself with granite counters, a double vanity, travertine tile finishes, a jetted soaking tub, and a multi-head shower system. A brand-new frameless shower enclosure will be installed in just a few weeks! Upstairs, a second staircase leads to two versatile flex rooms—ideal for a home theater, gym, playroom, or creative studio. Three additional bedrooms offer generous space and storage, complemented by two beautifully updated full bathrooms. Step outside to your private, fully fenced backyard oasis—perfect for family gatherings, barbecues, or even your future pool and detached garage. A spacious back deck crafted with low-maintenance Trex decking ensures years of worry-free outdoor enjoyment. Perfectly situated near I-26, this home offers easy access to downtown Spartanburg, Greenville, Asheville, and a wide array of shopping, dining, breweries, and outdoor adventures. Soon, residents will also enjoy direct access to the Saluda Grade Trail—a 31-mile recreational trail for walking, biking, and birding, connecting Lake Emory to charming nearby towns and stunning mountain views. This trail is part of a visionary project led by PAL, Conserving Carolina, and Upstate Forever. Don’t miss your opportunity to own this extraordinary property in the heart of Lake Emory. Schedule your private tour today and discover luxury living at its finest!
Zillow last checked: 8 hours ago
Listing updated: October 16, 2025 at 06:01pm
Listed by:
Tina Ketner 864-978-4378,
Blackstock Realty, LLC,
Deborah Rainwater 864-494-5845,
Blackstock Realty, LLC
Bought with:
Debbie K Levato, SC
BHHS C Dan Joyner - Midtown
Source: SAR,MLS#: 322189
Facts & features
Interior
Bedrooms & bathrooms
- Bedrooms: 4
- Bathrooms: 4
- Full bathrooms: 3
- 1/2 bathrooms: 1
Primary bedroom
- Level: First
- Area: 266
- Dimensions: 14x19
Bedroom 2
- Level: Second
- Area: 221
- Dimensions: 17x13
Bedroom 3
- Level: Second
- Area: 168
- Dimensions: 12x14
Bedroom 4
- Level: Second
- Area: 187
- Dimensions: 17x11
Bonus room
- Level: Second
- Area: 462
- Dimensions: 33x14
Deck
- Level: First
- Area: 336
- Dimensions: 24x14
Dining room
- Level: First
- Area: 210
- Dimensions: 14x15
Great room
- Level: First
- Area: 425
- Dimensions: 25x17
Kitchen
- Level: First
- Area: 399
- Dimensions: 19x21
Laundry
- Level: First
- Area: 72
- Dimensions: 8x9
Living room
- Level: First
- Area: 221
- Dimensions: 13x17
Sun room
- Level: First
- Area: 252
- Dimensions: 18x14
Heating
- Forced Air, Gas - Natural
Cooling
- Central Air, Electricity
Appliances
- Included: Dishwasher, Disposal, Electric Oven, Self Cleaning Oven, Microwave, Electric Water Heater
- Laundry: 1st Floor, Electric Dryer Hookup, Sink, Walk-In, Washer Hookup
Features
- Ceiling Fan(s), Ceiling - Smooth, Solid Surface Counters, Entrance Foyer, Open Floorplan, Walk-In Pantry
- Flooring: Carpet, Ceramic Tile, Hardwood
- Windows: Tilt-Out
- Attic: Storage
- Number of fireplaces: 1
Interior area
- Total interior livable area: 3,988 sqft
- Finished area above ground: 0
- Finished area below ground: 0
Property
Parking
- Total spaces: 2
- Parking features: Attached, Garage, Garage Door Opener, Garage Faces Side, 2 Car Attached, Attached Garage
- Attached garage spaces: 2
- Has uncovered spaces: Yes
Features
- Levels: Two
- Patio & porch: Deck, Porch
- Exterior features: Aluminum/Vinyl Trim
- Spa features: Bath
- Fencing: Fenced
Lot
- Size: 0.57 Acres
- Features: Level
- Topography: Level
Details
- Parcel number: 2420033700
- Special conditions: None
Construction
Type & style
- Home type: SingleFamily
- Architectural style: Traditional
- Property subtype: Single Family Residence
Materials
- Brick Veneer
- Foundation: Crawl Space
- Roof: Architectural
Condition
- New construction: No
- Year built: 1999
Utilities & green energy
- Electric: Duke
- Gas: Piedmont
- Sewer: Septic Tank
- Water: Public, inman/Camp
Community & neighborhood
Security
- Security features: Smoke Detector(s)
Community
- Community features: Common Areas, Sidewalks
Location
- Region: Inman
- Subdivision: Lake Emory
HOA & financial
HOA
- Has HOA: Yes
- HOA fee: $300 annually
- Amenities included: Street Lights
- Services included: Common Area
Price history
| Date | Event | Price |
|---|---|---|
| 10/14/2025 | Sold | $580,000-3.2%$145/sqft |
Source: | ||
| 9/15/2025 | Pending sale | $598,900$150/sqft |
Source: | ||
| 9/15/2025 | Contingent | $598,900$150/sqft |
Source: | ||
| 9/11/2025 | Listed for sale | $598,900$150/sqft |
Source: | ||
| 8/25/2025 | Contingent | $598,900$150/sqft |
Source: | ||
Public tax history
| Year | Property taxes | Tax assessment |
|---|---|---|
| 2025 | -- | $20,700 |
| 2024 | $3,247 | $20,700 |
| 2023 | $3,247 | $20,700 +15% |
Find assessor info on the county website
Neighborhood: 29349
Nearby schools
GreatSchools rating
- 8/10James H. Hendrix Elementary SchoolGrades: PK-5Distance: 4.1 mi
- 7/10Boiling Springs Middle SchoolGrades: 6-8Distance: 3.5 mi
- 7/10Boiling Springs High SchoolGrades: 9-12Distance: 5 mi
Schools provided by the listing agent
- Elementary: 2-Hendrix Elem
- Middle: 2-Boiling Springs
- High: 2-Boiling Springs
Source: SAR. This data may not be complete. We recommend contacting the local school district to confirm school assignments for this home.
Get a cash offer in 3 minutes
Find out how much your home could sell for in as little as 3 minutes with a no-obligation cash offer.
Estimated market value
$585,100

