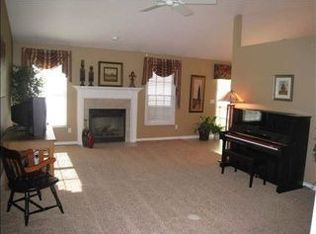Ranch style zero-lot with 3 bedrooms and 3 full baths. Finished lower level with family room and a bonus room used as guest bedroom. 1 gas fireplace in the living room. All lawn care, snow removal and garbage included in association fee. Insulation added to garage and home. Dishwasher, and kitchen faucet replaced in 2013, and microwave in 2018. Newer lighting in kitchen. 2 High rise toilets installed in 2015 in main floor baths. Main floor repainted in 2010. Dryer ducts cleaned in 2017. Sit down shower added to master bath in 2016. Chair lift to basement with battery backup with remote. Roof vents added in 2013. 5 inch gutters & downspouts added in 2010 and buried underground. Dividing fence on patio is co-owned with neighbor!
This property is off market, which means it's not currently listed for sale or rent on Zillow. This may be different from what's available on other websites or public sources.


