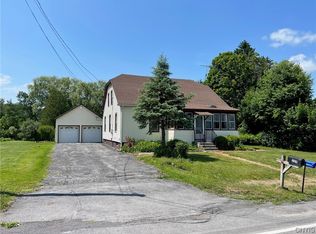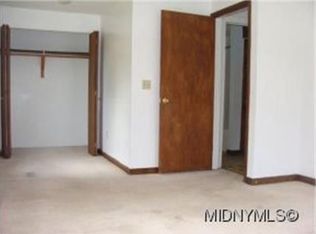Welcome home to this meticulously maintained ranch located in the Frankfort School District. Living room flows nicely into the formal dining area, updated eat in kitchen with stainless steel appliances and plenty of cabinetry. Large family room conveniently located off the kitchen area. 2 generous size bedrooms, updated full bath, 1st floor laundry, central air, newer furnace & h2o tank & gorgeous hardwood floors. Rear deck overlooks pear & apple trees. This one checks off all of the boxes and will not last long! Move in condition!
This property is off market, which means it's not currently listed for sale or rent on Zillow. This may be different from what's available on other websites or public sources.

