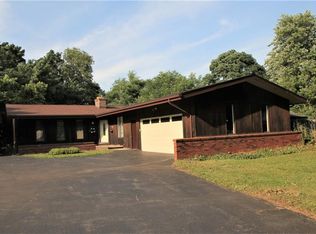Closed
$339,175
323 Embury Rd, Rochester, NY 14625
3beds
1,430sqft
Single Family Residence
Built in 1938
0.44 Acres Lot
$350,700 Zestimate®
$237/sqft
$2,507 Estimated rent
Home value
$350,700
$330,000 - $372,000
$2,507/mo
Zestimate® history
Loading...
Owner options
Explore your selling options
What's special
Pride of ownership shows! Complete, Kitchen renovation 2024 / new dishwasher, stove & range hood, New Hot Water heater, New roof on east most shed 5/2025, Fresh paint throughout most of the home. Tree Removal around the yard, Chimney capped & sealed. New East entry roof installed 2025, New Central Air 2024, Along with kitchen renovation laundry was moved to the first floor. Charm and Character emulate through the home giving it that warm inviting feeling for you & your guests. Walk to farm stand down the road and the superior location leaves you only minutes from anything you could desire. Shopping, Dinning, night life you name it! Sf does not include enclosed 3 season room. Delayed Negotiations until 05/20/2025 2pm please allow for 24hrs to review offers.
Zillow last checked: 8 hours ago
Listing updated: July 10, 2025 at 10:39am
Listed by:
Raymond Luke Cino 315-524-7320,
Cornerstone Realty Associates,
Raymond Luke Cino 315-524-7320,
Cornerstone Realty Associates
Bought with:
Wendie J Wehle, 10401233177
RE/MAX Plus
Source: NYSAMLSs,MLS#: R1606804 Originating MLS: Rochester
Originating MLS: Rochester
Facts & features
Interior
Bedrooms & bathrooms
- Bedrooms: 3
- Bathrooms: 2
- Full bathrooms: 1
- 1/2 bathrooms: 1
- Main level bathrooms: 1
- Main level bedrooms: 1
Bedroom 1
- Level: First
Bedroom 1
- Level: First
Bedroom 2
- Level: Second
Bedroom 2
- Level: Second
Bedroom 3
- Level: Second
Bedroom 3
- Level: Second
Heating
- Gas, Forced Air
Cooling
- Central Air
Appliances
- Included: Dryer, Exhaust Fan, Free-Standing Range, Gas Water Heater, Oven, Refrigerator, Range Hood, Washer
- Laundry: Main Level
Features
- Separate/Formal Dining Room, Eat-in Kitchen, Separate/Formal Living Room, Country Kitchen, Sliding Glass Door(s), Natural Woodwork, Bedroom on Main Level
- Flooring: Hardwood, Laminate, Varies
- Doors: Sliding Doors
- Windows: Thermal Windows
- Basement: Full
- Number of fireplaces: 1
Interior area
- Total structure area: 1,430
- Total interior livable area: 1,430 sqft
Property
Parking
- Total spaces: 1.5
- Parking features: Detached, Garage, Garage Door Opener, Other
- Garage spaces: 1.5
Features
- Levels: Two
- Stories: 2
- Exterior features: Blacktop Driveway, Fence
- Fencing: Partial
Lot
- Size: 0.44 Acres
- Dimensions: 268 x 196
- Features: Pie Shaped Lot, Residential Lot
Details
- Additional structures: Shed(s), Storage
- Parcel number: 2642001081100002042000
- Special conditions: Standard
Construction
Type & style
- Home type: SingleFamily
- Architectural style: Cape Cod
- Property subtype: Single Family Residence
Materials
- Vinyl Siding, Copper Plumbing
- Foundation: Block
- Roof: Asphalt,Shingle
Condition
- Resale
- Year built: 1938
Utilities & green energy
- Electric: Circuit Breakers
- Sewer: Connected
- Water: Connected, Public
- Utilities for property: Cable Available, High Speed Internet Available, Sewer Connected, Water Connected
Community & neighborhood
Location
- Region: Rochester
Other
Other facts
- Listing terms: Cash,Conventional,FHA,VA Loan
Price history
| Date | Event | Price |
|---|---|---|
| 6/30/2025 | Sold | $339,175+25.7%$237/sqft |
Source: | ||
| 5/21/2025 | Pending sale | $269,900$189/sqft |
Source: | ||
| 5/14/2025 | Listed for sale | $269,900-12.9%$189/sqft |
Source: | ||
| 2/15/2024 | Sold | $310,000+24%$217/sqft |
Source: | ||
| 1/9/2024 | Pending sale | $249,900$175/sqft |
Source: | ||
Public tax history
| Year | Property taxes | Tax assessment |
|---|---|---|
| 2024 | -- | $172,700 |
| 2023 | -- | $172,700 |
| 2022 | -- | $172,700 +38.2% |
Find assessor info on the county website
Neighborhood: 14625
Nearby schools
GreatSchools rating
- 6/10Plank Road South Elementary SchoolGrades: PK-5Distance: 1.1 mi
- 6/10Spry Middle SchoolGrades: 6-8Distance: 4.4 mi
- 8/10Webster Schroeder High SchoolGrades: 9-12Distance: 2.7 mi
Schools provided by the listing agent
- District: Webster
Source: NYSAMLSs. This data may not be complete. We recommend contacting the local school district to confirm school assignments for this home.
