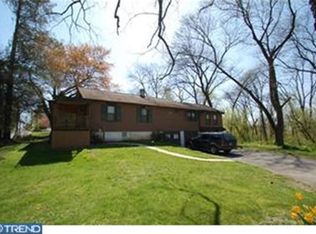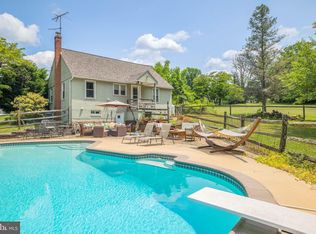TWO FOR ONE, RARE OPPORTUNITY! Classy Art-deco era ranch w 2 car garage & separate building sporting a 38 x 24 GARAGE w newly renovated IN-LAW SUITE/FAMILY APPARTMENT. The large garage w high ceilings, forced hot air heat, separate powder room, office & expansive parking, served as an automotive service station & auto sales lot, via the previously approved use identified as (Commercial C70), if future commercial use is desired, please check w township prior to submitting an offer*. The ranch home has its own driveway, parking and 2 car garage, and offers an OPEN FLOORPLAN, delightful window placement, cheery natural sunlight abounds, and a VERY PRIVATE LARGE LEVEL BACKYARD overlooking a stream w woodland beyond. A charming babbling brook creates natural separation between the ranch home & the spacious family apartment w garage, creating the feel of completely separate yards & properties, while actually being deeded as one property. The family apartment has been COMPLETELY RENOVATED, including NEW windows, NEW steel roofing, NEW additional insulation under the roofing, NEW interior doors, NEW hardware & handles, NEW Ceramic tile flooring, NEWER Carpet, NEW recessed lighting (volumes of recessed lighting), NEW commode & NEW paint complimenting the hardwood flooring in the LR. The family apartment offers tremendous versatility, one of the bedrooms measures 15x16 and includes oversized his & hers closets, and would work equally well as a family RM or pool table room if desired. The heated garage/shop is very large, and well designed for commercial use via an office accessing the exterior and the shop, plus its own powder room, and also has a NEW metal roof & NEW insulation under the new roofing, plus one of the overhead shop door is newer & insulated. The shop office is currently serving as an additional bedroom but is not included in the advertised 4 bedroom count. The family has oil forced hot air heat, and the ranch home has baseboard electric heat. THE BEST OF BOTH WORLDS, rural setting while shopping & conveniences are only half a mile away, the location also offers quick access to Rt.41, Rt.1 Bypass. SOUGHT AFTER Avon Grove School District *Note: The public recorded Property Class is Commercial C70, while the property is located in the Township's Rural Residential Zoning Map area, requiring buyer due diligence if future commercial activity is desired. Due to the Commercial designation, no, FHA, USDA or VA Financing. Conventional & Cash financing only
This property is off market, which means it's not currently listed for sale or rent on Zillow. This may be different from what's available on other websites or public sources.

