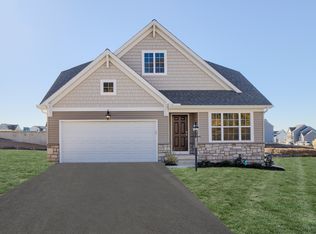Sold for $775,000 on 07/31/25
$775,000
323 Eliza Rd, New Freedom, PA 17349
5beds
4,047sqft
Single Family Residence
Built in 2021
0.8 Acres Lot
$793,100 Zestimate®
$191/sqft
$3,602 Estimated rent
Home value
$793,100
$746,000 - $841,000
$3,602/mo
Zestimate® history
Loading...
Owner options
Explore your selling options
What's special
Welcome to Hamilton Overlook just North of the PA/MD line! This extraordinary residence is an impressive 4000+ sq ft home boasting five bedrooms including two primary suites. Once you enter beyond the formal dining room and office, you will notice the two story living room with fire place. The open kitchen with butler’s pantry and large island are perfect for entertaining guests. From there, you can exit onto the deck overlooking the in-ground pool featuring in water lounge chairs on the sun deck. This home has a main floor primary suite with a huge walk in shower and soaking tub. Upstairs, you will find another primary suite, three additional bedrooms and full bath. A two car garage and shed in the back yard provide ample storage. Come seize this incredible opportunity!
Zillow last checked: 8 hours ago
Listing updated: August 27, 2025 at 03:23pm
Listed by:
Jeremy Scheuerman 443-226-6393,
Iron Valley Real Estate of York County
Bought with:
Andrew Spangenberger, RS327813
Cummings & Co. Realtors
Source: Bright MLS,MLS#: PAYK2082822
Facts & features
Interior
Bedrooms & bathrooms
- Bedrooms: 5
- Bathrooms: 4
- Full bathrooms: 3
- 1/2 bathrooms: 1
- Main level bathrooms: 2
- Main level bedrooms: 1
Bedroom 1
- Description: -NOT USED-
- Level: Upper
- Area: 204 Square Feet
- Dimensions: 16.7x12
Bedroom 2
- Description: -NOT USED-
- Level: Upper
- Area: 143 Square Feet
- Dimensions: 13.5x11
Bedroom 3
- Description: -NOT USED-
- Level: Upper
- Area: 110 Square Feet
- Dimensions: 10.6x9.10
Den
- Description: -NOT USED-
- Level: Main
- Area: 100 Square Feet
- Dimensions: 9.10x9.8
Dining room
- Description: -NOT USED-
- Level: Main
- Area: 130 Square Feet
- Dimensions: 9.10x12.6
Family room
- Level: Main
- Area: 210 Square Feet
- Dimensions: 14x15
Laundry
- Level: Unspecified
Heating
- Forced Air, Natural Gas
Cooling
- Central Air, Electric
Appliances
- Included: Gas Water Heater
- Laundry: Main Level, Laundry Room
Features
- Basement: Concrete
- Number of fireplaces: 1
- Fireplace features: Gas/Propane
Interior area
- Total structure area: 6,208
- Total interior livable area: 4,047 sqft
- Finished area above ground: 4,047
- Finished area below ground: 0
Property
Parking
- Total spaces: 6
- Parking features: Other, Asphalt, Attached, Driveway
- Attached garage spaces: 2
- Uncovered spaces: 4
Accessibility
- Accessibility features: Other
Features
- Levels: Two
- Stories: 2
- Has private pool: Yes
- Pool features: In Ground, Fenced, Salt Water, Private
Lot
- Size: 0.80 Acres
- Features: Cleared
Details
- Additional structures: Above Grade, Below Grade
- Parcel number: 450001500320000000
- Zoning: RESIDENTIAL
- Special conditions: Standard
Construction
Type & style
- Home type: SingleFamily
- Architectural style: Colonial
- Property subtype: Single Family Residence
Materials
- Vinyl Siding, Aluminum Siding
- Foundation: Concrete Perimeter
- Roof: Shingle,Composition
Condition
- New construction: No
- Year built: 2021
Details
- Builder model: Nottingham
- Builder name: Keystone Custom Homes
Utilities & green energy
- Electric: 200+ Amp Service
- Sewer: Public Sewer
- Water: Public
Community & neighborhood
Location
- Region: New Freedom
- Subdivision: Hamilton's Overlook
- Municipality: SHREWSBURY TWP
HOA & financial
HOA
- Has HOA: Yes
- HOA fee: $100 quarterly
Other
Other facts
- Listing agreement: Exclusive Agency
- Listing terms: FHA,Conventional,VA Loan,Cash
- Ownership: Fee Simple
Price history
| Date | Event | Price |
|---|---|---|
| 7/31/2025 | Sold | $775,000-2.5%$191/sqft |
Source: | ||
| 6/3/2025 | Pending sale | $794,900$196/sqft |
Source: | ||
| 5/30/2025 | Listed for sale | $794,900+33.5%$196/sqft |
Source: | ||
| 3/19/2021 | Sold | $595,248$147/sqft |
Source: | ||
Public tax history
| Year | Property taxes | Tax assessment |
|---|---|---|
| 2025 | $12,057 +0.1% | $433,860 |
| 2024 | $12,048 +1.2% | $433,860 |
| 2023 | $11,905 +37.5% | $433,860 |
Find assessor info on the county website
Neighborhood: 17349
Nearby schools
GreatSchools rating
- 7/10Southern El SchoolGrades: K-6Distance: 3.6 mi
- 5/10Southern Middle SchoolGrades: 7-8Distance: 3.6 mi
- 9/10Susquehannock High SchoolGrades: 9-12Distance: 3.6 mi
Schools provided by the listing agent
- District: Southern York County
Source: Bright MLS. This data may not be complete. We recommend contacting the local school district to confirm school assignments for this home.

Get pre-qualified for a loan
At Zillow Home Loans, we can pre-qualify you in as little as 5 minutes with no impact to your credit score.An equal housing lender. NMLS #10287.
Sell for more on Zillow
Get a free Zillow Showcase℠ listing and you could sell for .
$793,100
2% more+ $15,862
With Zillow Showcase(estimated)
$808,962