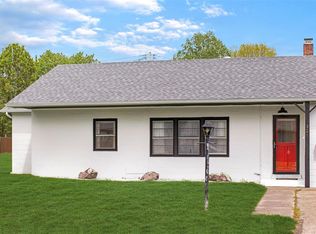Closed
Listing Provided by:
Macy L Busenbark 636-234-8670,
Coldwell Banker Hulsey
Bought with: Swinford Realty, LLC
Price Unknown
323 Eidson Ct, Ironton, MO 63650
3beds
956sqft
Single Family Residence
Built in 1950
8,407.08 Square Feet Lot
$129,200 Zestimate®
$--/sqft
$969 Estimated rent
Home value
$129,200
Estimated sales range
Not available
$969/mo
Zestimate® history
Loading...
Owner options
Explore your selling options
What's special
Welcome to this charming 3-bedroom, 1-bathroom home nestled in a peaceful neighborhood! This inviting residence boasts a harmonious blend of comfort and convenience. Staged furniture is included in the sale of the home!
Step inside to discover a bright and spacious living area adorned with natural light streaming through large windows, creating a warm and inviting ambiance.
The three cozy bedrooms offer versatility and comfort, providing ample space for rest and relaxation. The single bathroom is elegantly designed, catering to both functionality and style.
Outside, enjoy a serene backyard ideal for entertaining or unwinding after a long day, offering a private oasis for outdoor activities or simply soaking up the sunshine.
Conveniently located near schools, historic downtown and just a 20 minute drive to the amazing Johnsons Shut-Ins Park!
Don't miss the opportunity to make this delightful house your new home sweet home!" Additional Rooms: Sun Room
Zillow last checked: 8 hours ago
Listing updated: May 05, 2025 at 06:15pm
Listing Provided by:
Macy L Busenbark 636-234-8670,
Coldwell Banker Hulsey
Bought with:
Geoffrey S McDowell, 2017040992
Swinford Realty, LLC
Source: MARIS,MLS#: 24000314 Originating MLS: Mineral Area Board of REALTORS
Originating MLS: Mineral Area Board of REALTORS
Facts & features
Interior
Bedrooms & bathrooms
- Bedrooms: 3
- Bathrooms: 1
- Full bathrooms: 1
- Main level bathrooms: 1
- Main level bedrooms: 3
Bathroom
- Level: Main
- Area: 42
- Dimensions: 7x6
Other
- Level: Main
- Area: 143
- Dimensions: 11x13
Other
- Level: Main
- Area: 121
- Dimensions: 11x11
Other
- Level: Main
- Area: 99
- Dimensions: 9x11
Dining room
- Level: Main
- Area: 117
- Dimensions: 13x9
Kitchen
- Level: Main
- Area: 100
- Dimensions: 10x10
Living room
- Features: Wall Covering: Some
- Level: Main
- Area: 165
- Dimensions: 15x11
Heating
- Forced Air, Natural Gas
Cooling
- Central Air, Electric
Appliances
- Included: Gas Water Heater, Dryer, Electric Range, Electric Oven, Refrigerator, Washer
- Laundry: Main Level
Features
- Open Floorplan, Breakfast Bar, Separate Dining
- Flooring: Hardwood
- Doors: Storm Door(s)
- Windows: Insulated Windows
- Has basement: No
- Has fireplace: No
- Fireplace features: None
Interior area
- Total structure area: 956
- Total interior livable area: 956 sqft
- Finished area above ground: 956
Property
Parking
- Total spaces: 1
- Parking features: RV Access/Parking, Covered
- Carport spaces: 1
Features
- Levels: One
Lot
- Size: 8,407 sqft
- Dimensions: 105 x 80
- Features: Level
Details
- Parcel number: 12310510230110470000
- Special conditions: Standard
Construction
Type & style
- Home type: SingleFamily
- Architectural style: Traditional,Other
- Property subtype: Single Family Residence
Materials
- Vinyl Siding
Condition
- Year built: 1950
Utilities & green energy
- Water: Community
Community & neighborhood
Location
- Region: Ironton
- Subdivision: R J Edison
Other
Other facts
- Listing terms: Cash,Conventional,FHA,USDA Loan,VA Loan
- Ownership: Private
- Road surface type: Gravel
Price history
| Date | Event | Price |
|---|---|---|
| 5/17/2024 | Sold | -- |
Source: | ||
| 4/29/2024 | Pending sale | $124,900$131/sqft |
Source: | ||
| 4/16/2024 | Price change | $124,900-3.8%$131/sqft |
Source: | ||
| 3/13/2024 | Price change | $129,900-3.1%$136/sqft |
Source: | ||
| 2/9/2024 | Price change | $134,000-3.6%$140/sqft |
Source: | ||
Public tax history
| Year | Property taxes | Tax assessment |
|---|---|---|
| 2024 | $446 +2.1% | $9,970 |
| 2023 | $437 +1.5% | $9,970 +1.4% |
| 2022 | $431 +1.7% | $9,830 |
Find assessor info on the county website
Neighborhood: 63650
Nearby schools
GreatSchools rating
- 5/10Arcadia Valley Middle SchoolGrades: 5-8Distance: 0.2 mi
- 6/10Arcadia Valley High SchoolGrades: 9-12Distance: 0.2 mi
- 7/10Arcadia Valley Elementary SchoolGrades: PK-4Distance: 0.3 mi
Schools provided by the listing agent
- Elementary: Arcadia Valley Elem.
- Middle: Arcadia Valley Middle
- High: Arcadia Valley High
Source: MARIS. This data may not be complete. We recommend contacting the local school district to confirm school assignments for this home.
