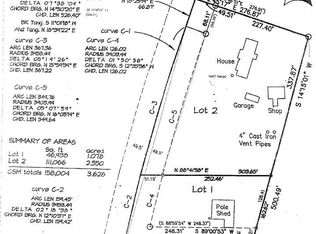Closed
$255,000
323 Edison Road, Hazel Green, WI 53811
3beds
2,160sqft
Single Family Residence, Manufactured On Land
Built in 2005
1.5 Acres Lot
$294,900 Zestimate®
$118/sqft
$1,461 Estimated rent
Home value
$294,900
$271,000 - $321,000
$1,461/mo
Zestimate® history
Loading...
Owner options
Explore your selling options
What's special
This Heart Home from Burds Manufactured Homes features over 2100 square feet of high quality living space with many upgrades. The home sits on two parcels equaling 1.5 acres and has a three car detached garage with blacktopped driveway. The home features a beautiful great room with electric fireplace and built-in entertainment center. Its separated from the formal living by the large kitchen and dining area with oversized island. Three bedrooms are on the opposite end of the home with two bedrooms sharing a bath and each having their own walk-in closets. The primary bedroom has a large walk-in closet and a huge bathroom with tub and shower. There is a large three season room on the back of the home that walks out to your beautifully manicured yard with pergola covered patio.
Zillow last checked: 8 hours ago
Listing updated: August 22, 2024 at 09:09am
Listed by:
Lori Droessler-Raupp Cell:608-778-9805,
Lori Droessler Real Estate, Inc.
Bought with:
Jason Heller
Source: WIREX MLS,MLS#: 1980929 Originating MLS: South Central Wisconsin MLS
Originating MLS: South Central Wisconsin MLS
Facts & features
Interior
Bedrooms & bathrooms
- Bedrooms: 3
- Bathrooms: 3
- Full bathrooms: 2
- 1/2 bathrooms: 1
- Main level bedrooms: 3
Primary bedroom
- Level: Main
- Area: 210
- Dimensions: 15 x 14
Bedroom 2
- Level: Main
- Area: 168
- Dimensions: 12 x 14
Bedroom 3
- Level: Main
- Area: 154
- Dimensions: 14 x 11
Bathroom
- Features: At least 1 Tub, Master Bedroom Bath: Full, Master Bedroom Bath, Master Bedroom Bath: Walk-In Shower, Master Bedroom Bath: Tub/No Shower
Family room
- Level: Main
- Area: 378
- Dimensions: 27 x 14
Kitchen
- Level: Main
- Area: 315
- Dimensions: 15 x 21
Living room
- Level: Main
- Area: 361
- Dimensions: 19 x 19
Heating
- Electric, Forced Air
Cooling
- Central Air
Appliances
- Included: Range/Oven, Refrigerator, Dishwasher, Microwave, Washer, Dryer
Features
- Kitchen Island
- Basement: None / Slab
Interior area
- Total structure area: 2,160
- Total interior livable area: 2,160 sqft
- Finished area above ground: 2,160
- Finished area below ground: 0
Property
Parking
- Total spaces: 3
- Parking features: 3 Car, Detached, Garage Door Opener
- Garage spaces: 3
Features
- Levels: One
- Stories: 1
- Patio & porch: Patio
Lot
- Size: 1.50 Acres
Details
- Parcel number: 022003120020
- Zoning: R
- Special conditions: Arms Length
Construction
Type & style
- Home type: MobileManufactured
- Architectural style: Ranch
- Property subtype: Single Family Residence, Manufactured On Land
Materials
- Vinyl Siding
Condition
- 11-20 Years
- New construction: No
- Year built: 2005
Utilities & green energy
- Sewer: Septic Tank
- Water: Well
Community & neighborhood
Location
- Region: Hazel Green
- Municipality: Hazel Green
Price history
| Date | Event | Price |
|---|---|---|
| 8/21/2024 | Sold | $255,000+2%$118/sqft |
Source: | ||
| 7/9/2024 | Pending sale | $249,900$116/sqft |
Source: | ||
| 7/8/2024 | Listed for sale | $249,900$116/sqft |
Source: | ||
Public tax history
| Year | Property taxes | Tax assessment |
|---|---|---|
| 2024 | $2,963 +9.7% | $168,800 |
| 2023 | $2,701 +3.7% | $168,800 |
| 2022 | $2,606 -0.7% | $168,800 |
Find assessor info on the county website
Neighborhood: 53811
Nearby schools
GreatSchools rating
- 5/10Southwestern Wisconsin Elementary SchoolGrades: PK-5Distance: 1.8 mi
- 2/10Southwestern Wisconsin Community MiddleGrades: 6-8Distance: 1.9 mi
- 6/10Southwestern Wisconsin High SchoolGrades: 9-12Distance: 1.9 mi
Schools provided by the listing agent
- Elementary: Southwestern Wisconsin
- Middle: Southwestern Wis
- High: Southwestern Wisconsin
- District: Southwestern Wisconsin
Source: WIREX MLS. This data may not be complete. We recommend contacting the local school district to confirm school assignments for this home.
