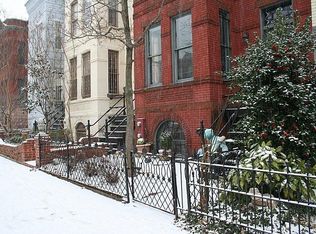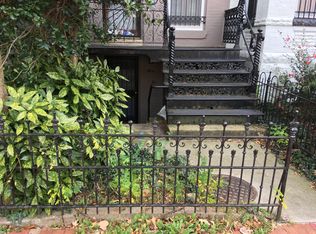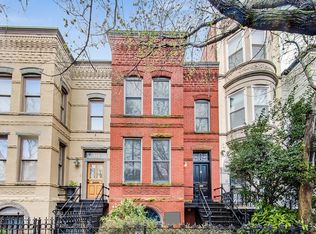Sold for $1,635,000 on 02/03/23
$1,635,000
323 E St NE, Washington, DC 20002
4beds
2,625sqft
Townhouse
Built in 1890
1,900 Square Feet Lot
$1,636,800 Zestimate®
$623/sqft
$5,950 Estimated rent
Home value
$1,636,800
$1.54M - $1.75M
$5,950/mo
Zestimate® history
Loading...
Owner options
Explore your selling options
What's special
Offer deadline: Tuesday, January 24th, 3:00 pm. Situated in an enviable location, this classic Capitol Hill 4BR, 3.5BA bayfront is mere steps to Union Station, Stanton Park, the US Capitol and SCOTUS. With an English basement (currently rented at $1,600/mo), landscaped front yard, a large rear yard and secure parking, 323 E Street, NE, offers size (2,625 sq.ft.), style, convenience and affordability. Featuring an expansive open plan and generous spaces for living and entertaining, the main level is accented by gorgeous oak hardwood floors. Exposed brick, 9 foot ceilings and twin wood burning fireplaces and mantels add to the welcoming aesthetic of this wonderful home. An updated chef’s kitchen features stainless KitchenAid appliances, center island, white and ebony custom cabinets (with incredible storage: deep drawers, open shelving), five burner cooktop, custom range hood, wall-oven and farm sink. Large full panel glass doors lead to the charming brick paved rear yard, gardens, lily pool and parking with secure roll-up garage door - truly outstanding extras for a Capitol Hill rowhouse. The all-important main level powder room and additional enclosed bonus storage area off the kitchen (think Costco, gardening supplies, mud room, wet dog staging area with separate access to the rear yard) are additional benefits. 2nd Level: The large Primary Bedroom sports a woodburning FP/mantel, large bay windows and updated en-suite bath, outfitted with marble topped vanity, seamless glass shower surround, in-shower bench and product niche. Two generously sized bedrooms, a full bath (with custom vanity) and conveniently located stackable W/D (new Dec. ’22) complete the second level. An extra financial benefit is the English basement one bedroom income producing unit with wood burning FP. In this location, and currently rented at $1,600/mo, it has had continuous tenants for years. With a Walkscore of 97, proximity to Union Station, Federal Government Depts. and agencies, Whole Foods, Union Market, Trader Joes, Giant Foods, the H Street Corridor and neighborhood businesses such as Ebenezer’s Coffeehouse, Nostra Cucina and Junction Bistro (just to name a few). This home’s perfect location provides busy folks seeking a city oasis a vibrant Capitol Hill address.
Zillow last checked: 8 hours ago
Listing updated: February 02, 2023 at 11:27pm
Listed by:
Steve Pflasterer 202-669-0714,
RE/MAX Allegiance
Bought with:
Erich Cabe
Compass
Source: Bright MLS,MLS#: DCDC2080720
Facts & features
Interior
Bedrooms & bathrooms
- Bedrooms: 4
- Bathrooms: 4
- Full bathrooms: 3
- 1/2 bathrooms: 1
- Main level bathrooms: 1
Basement
- Area: 687
Heating
- Forced Air, Natural Gas
Cooling
- Central Air, Electric
Appliances
- Included: Microwave, Cooktop, Dishwasher, Disposal, Dryer, Energy Efficient Appliances, Exhaust Fan, Ice Maker, Oven, Oven/Range - Gas, Range Hood, Refrigerator, Stainless Steel Appliance(s), Washer, Washer/Dryer Stacked, Water Heater, Gas Water Heater
- Laundry: Laundry Room
Features
- Open Floorplan, Kitchen - Gourmet, Kitchen Island, Combination Dining/Living, Primary Bath(s), Primary Bedroom - Bay Front, Recessed Lighting, Bathroom - Stall Shower, Upgraded Countertops, 9'+ Ceilings, High Ceilings
- Flooring: Hardwood, Carpet, Wood
- Windows: Double Pane Windows, Energy Efficient, Wood Frames
- Basement: English,Front Entrance,Finished
- Number of fireplaces: 4
Interior area
- Total structure area: 2,625
- Total interior livable area: 2,625 sqft
- Finished area above ground: 1,938
- Finished area below ground: 687
Property
Parking
- Total spaces: 1
- Parking features: Enclosed, Parking Space Conveys, Secured, Off Street
Accessibility
- Accessibility features: None
Features
- Levels: Three
- Stories: 3
- Pool features: None
Lot
- Size: 1,900 sqft
- Features: Urban Land-Sassafras-Chillum
Details
- Additional structures: Above Grade, Below Grade
- Parcel number: 0780//0045
- Zoning: RESIDENTIAL
- Special conditions: Standard
Construction
Type & style
- Home type: Townhouse
- Architectural style: Victorian
- Property subtype: Townhouse
Materials
- Brick
- Foundation: Other
Condition
- Excellent
- New construction: No
- Year built: 1890
Utilities & green energy
- Sewer: No Septic System
- Water: Public
Community & neighborhood
Location
- Region: Washington
- Subdivision: Capitol Hill
Other
Other facts
- Listing agreement: Exclusive Agency
- Ownership: Fee Simple
Price history
| Date | Event | Price |
|---|---|---|
| 2/3/2023 | Sold | $1,635,000$623/sqft |
Source: | ||
| 1/24/2023 | Pending sale | $1,635,000$623/sqft |
Source: | ||
| 1/20/2023 | Listed for sale | $1,635,000+2415.4%$623/sqft |
Source: | ||
| 8/14/2014 | Listing removed | $1,575$1/sqft |
Source: Postlets | ||
| 7/17/2014 | Listed for rent | $1,575$1/sqft |
Source: Postlets | ||
Public tax history
| Year | Property taxes | Tax assessment |
|---|---|---|
| 2026 | $13,139 +24% | $1,545,800 +24% |
| 2025 | $10,598 +9.6% | $1,246,800 +2.1% |
| 2024 | $9,671 +8.4% | $1,221,710 +8.3% |
Find assessor info on the county website
Neighborhood: Capitol Hill
Nearby schools
GreatSchools rating
- 5/10Watkins Elementary SchoolGrades: 1-5Distance: 1.1 mi
- 7/10Stuart-Hobson Middle SchoolGrades: 6-8Distance: 0.1 mi
- 2/10Eastern High SchoolGrades: 9-12Distance: 1.2 mi
Schools provided by the listing agent
- District: District Of Columbia Public Schools
Source: Bright MLS. This data may not be complete. We recommend contacting the local school district to confirm school assignments for this home.

Get pre-qualified for a loan
At Zillow Home Loans, we can pre-qualify you in as little as 5 minutes with no impact to your credit score.An equal housing lender. NMLS #10287.
Sell for more on Zillow
Get a free Zillow Showcase℠ listing and you could sell for .
$1,636,800
2% more+ $32,736
With Zillow Showcase(estimated)
$1,669,536

