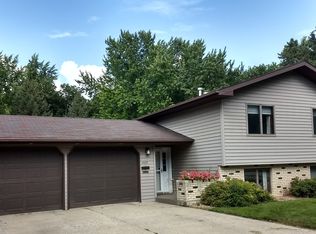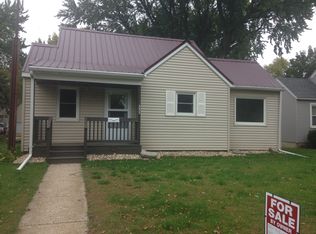Closed
$160,000
323 E Ronning Ave, Appleton, MN 56208
5beds
3,116sqft
Single Family Residence
Built in 1918
0.46 Acres Lot
$173,200 Zestimate®
$51/sqft
$1,597 Estimated rent
Home value
$173,200
$158,000 - $189,000
$1,597/mo
Zestimate® history
Loading...
Owner options
Explore your selling options
What's special
Gorgeous, meticulously taken care of corner lot 2-story home that welcomes you with a beautiful wood fireplace as you enter the comforts of the home family room. Its tall ceilings, large open living room and formal dining offers the perfect space for entertaining, large dinners, easy to converse with the cook with its open kitchen and coffee bar. This home has so many surprising features, it is a must-see to appreciate. The main floor bedroom ensuite provides a relaxing ornate tub as part of the great main floor living option, laundry sets in the kitchen. The upstairs too will surprise buyers with the large spacious bedrooms 3/4 bath & a tucked away owners spacious bedroom or could be used as an additional family room/game room. The yard has been well maintained and too, offers space for entertaining/relaxing. Call to see this uniquely designed home yourself, to be amazed so much you won't want to leave.
Zillow last checked: 8 hours ago
Listing updated: May 06, 2025 at 09:20am
Listed by:
Jan Sanow 320-226-0361,
Weichert REALTORS Tower Properties,
Joleen Marczak 507-829-5675
Bought with:
Stephanie L Ferrell
Ferrell Real Estate Group Inc
Source: NorthstarMLS as distributed by MLS GRID,MLS#: 6318108
Facts & features
Interior
Bedrooms & bathrooms
- Bedrooms: 5
- Bathrooms: 2
- 3/4 bathrooms: 2
Bedroom 1
- Level: Main
- Area: 224 Square Feet
- Dimensions: 16X14
Bedroom 2
- Level: Upper
- Area: 153.3 Square Feet
- Dimensions: 13.33X11.5
Bedroom 3
- Level: Upper
- Area: 169.96 Square Feet
- Dimensions: 13.33X12.75
Bedroom 4
- Level: Upper
- Area: 126.75 Square Feet
- Dimensions: 9.75X13
Bedroom 5
- Level: Upper
- Area: 263.81 Square Feet
- Dimensions: 15.75X16.75
Bathroom
- Level: Main
- Area: 55.56 Square Feet
- Dimensions: 8.33X6.67
Bathroom
- Level: Upper
- Area: 45.31 Square Feet
- Dimensions: 7.25X6.25
Den
- Level: Main
- Area: 187.63 Square Feet
- Dimensions: 9.5X19.75
Dining room
- Level: Main
- Area: 208.69 Square Feet
- Dimensions: 15.75X13.25
Kitchen
- Level: Main
- Area: 166.63 Square Feet
- Dimensions: 12.5X13.33
Living room
- Level: Main
- Area: 337.5 Square Feet
- Dimensions: 25X13.5
Mud room
- Level: Main
- Area: 16 Square Feet
- Dimensions: 4X4
Other
- Level: Basement
- Area: 960 Square Feet
- Dimensions: 32X30
Utility room
- Level: Basement
- Area: 960 Square Feet
- Dimensions: 30X32
Heating
- Forced Air, Heat Pump
Cooling
- Central Air
Appliances
- Included: Dishwasher, Microwave, Range, Refrigerator, Water Softener Rented
Features
- Basement: Block
- Number of fireplaces: 1
- Fireplace features: Family Room, Wood Burning
Interior area
- Total structure area: 3,116
- Total interior livable area: 3,116 sqft
- Finished area above ground: 2,156
- Finished area below ground: 0
Property
Parking
- Total spaces: 1
- Parking features: Attached, Concrete
- Attached garage spaces: 1
- Details: Garage Dimensions (19X22), Garage Door Height (7), Garage Door Width (8)
Accessibility
- Accessibility features: None
Features
- Levels: Two
- Stories: 2
- Patio & porch: Deck
Lot
- Size: 0.46 Acres
- Dimensions: 125 x 75
- Features: Corner Lot
Details
- Foundation area: 1224
- Parcel number: 220514000
- Zoning description: Residential-Single Family
Construction
Type & style
- Home type: SingleFamily
- Property subtype: Single Family Residence
Materials
- Vinyl Siding, Frame
- Roof: Asphalt
Condition
- Age of Property: 107
- New construction: No
- Year built: 1918
Utilities & green energy
- Electric: Circuit Breakers
- Gas: Natural Gas
- Sewer: City Sewer/Connected
- Water: City Water/Connected
Community & neighborhood
Location
- Region: Appleton
- Subdivision: Severance 4th Add
HOA & financial
HOA
- Has HOA: No
Other
Other facts
- Road surface type: Paved
Price history
| Date | Event | Price |
|---|---|---|
| 3/3/2023 | Sold | $160,000$51/sqft |
Source: | ||
| 1/24/2023 | Pending sale | $160,000$51/sqft |
Source: | ||
| 12/22/2022 | Listed for sale | $160,000+33.3%$51/sqft |
Source: | ||
| 10/28/2019 | Sold | $120,000-7.6%$39/sqft |
Source: | ||
| 9/27/2019 | Pending sale | $129,900$42/sqft |
Source: Montevideo - WEICHERT, REALTORS Tower Properties #5236995 | ||
Public tax history
| Year | Property taxes | Tax assessment |
|---|---|---|
| 2024 | $3,320 +44.5% | $164,200 +1% |
| 2023 | $2,298 +18.1% | $162,600 +27.4% |
| 2022 | $1,946 +12.7% | $127,600 +27.7% |
Find assessor info on the county website
Neighborhood: 56208
Nearby schools
GreatSchools rating
- 2/10Appleton Elementary SchoolGrades: PK-4Distance: 0.1 mi
- 6/10Lac Qui Parle Valley SecondaryGrades: 7-12Distance: 9 mi
- 3/10Lac Qui Parle Valley Middle SchoolGrades: 5-6Distance: 9 mi

Get pre-qualified for a loan
At Zillow Home Loans, we can pre-qualify you in as little as 5 minutes with no impact to your credit score.An equal housing lender. NMLS #10287.

