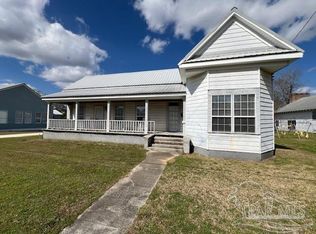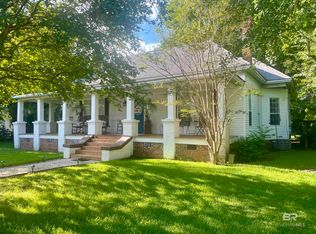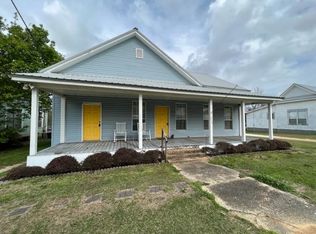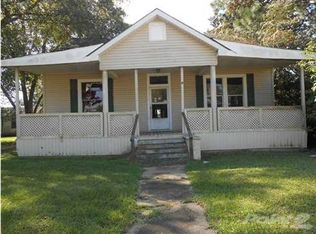Closed
$82,000
323 E Horner St, Atmore, AL 36502
4beds
3,080sqft
Residential
Built in 1945
0.51 Acres Lot
$175,000 Zestimate®
$27/sqft
$1,736 Estimated rent
Home value
$175,000
$145,000 - $205,000
$1,736/mo
Zestimate® history
Loading...
Owner options
Explore your selling options
What's special
**Value range marketing. Seller will entertain offers between $99,000 and $119,000*** Welcome to this historic home in the heart of Atmore! Enjoy a cup of coffee or read your favorite book on the large front porch. This charming property is currently configured as a 5-bedroom, 2-bathroom residence. This home has a nice country feel with 2 fireplaces, one in the kitchen, that makes for a cozy environment with a large island, plenty of cabinet storage, and pantry closet. The rooms are oversized which is perfect for large gettogethers and entertaining. This home offers the potential for a versatile transformation into a 4-bedroom, 2-bathroom layout, complemented by a generously-sized bonus room that houses the second fireplace, being the focal point of the room. There is a large backyard with room for a garden or a cook out. Come see this today before its gone! Buyer and Buyer's agent to confirm all information deemed important to them including square footage.
Zillow last checked: 8 hours ago
Listing updated: March 01, 2024 at 07:47pm
Listed by:
Steve Hickman 251-802-1923,
Keller Williams - Mobile
Bought with:
Devin Schaff
Keller Williams - Mobile
Source: Baldwin Realtors,MLS#: 355864
Facts & features
Interior
Bedrooms & bathrooms
- Bedrooms: 4
- Bathrooms: 2
- Full bathrooms: 2
- Main level bedrooms: 4
Primary bedroom
- Level: Main
- Area: 180
- Dimensions: 12 x 15
Bedroom 2
- Level: Main
- Area: 132
- Dimensions: 12 x 11
Bedroom 3
- Level: Main
- Area: 110
- Dimensions: 10 x 11
Bedroom 4
- Level: Main
- Area: 168
- Dimensions: 14 x 12
Primary bathroom
- Features: Separate Shower
Family room
- Level: Main
- Area: 680
- Dimensions: 34 x 20
Kitchen
- Level: Main
- Area: 143
- Dimensions: 11 x 13
Living room
- Level: Main
- Area: 100
- Dimensions: 10 x 10
Cooling
- Window Unit(s)
Appliances
- Included: Electric Range, Electric Water Heater
Features
- Flooring: Carpet, Vinyl
- Has basement: No
- Number of fireplaces: 3
Interior area
- Total structure area: 3,080
- Total interior livable area: 3,080 sqft
Property
Parking
- Total spaces: 1
- Parking features: Carport
- Carport spaces: 1
Features
- Levels: One
- Stories: 1
- Has view: Yes
- View description: None
- Waterfront features: No Waterfront
Lot
- Size: 0.51 Acres
- Dimensions: 105 x 210
- Features: Less than 1 acre
Details
- Parcel number: 2609291014005.000
Construction
Type & style
- Home type: SingleFamily
- Architectural style: French Provincial
- Property subtype: Residential
Materials
- Wood Siding
- Foundation: Pillar/Post/Pier
- Roof: Composition
Condition
- Resale
- New construction: No
- Year built: 1945
Utilities & green energy
- Utilities for property: Cable Available, Sewer Available
Community & neighborhood
Community
- Community features: None
Location
- Region: Atmore
- Subdivision: None
Other
Other facts
- Ownership: Whole/Full
Price history
| Date | Event | Price |
|---|---|---|
| 2/29/2024 | Sold | $82,000-17.3%$27/sqft |
Source: | ||
| 1/29/2024 | Pending sale | $99,119$32/sqft |
Source: | ||
| 1/5/2024 | Listed for sale | $99,119+45.8%$32/sqft |
Source: | ||
| 3/2/2023 | Listing removed | -- |
Source: | ||
| 2/2/2021 | Listing removed | $68,000$22/sqft |
Source: | ||
Public tax history
| Year | Property taxes | Tax assessment |
|---|---|---|
| 2024 | $559 +10.7% | $11,180 +10.7% |
| 2023 | $505 +2.2% | $10,095 +22.7% |
| 2022 | $494 +20.2% | $8,225 |
Find assessor info on the county website
Neighborhood: 36502
Nearby schools
GreatSchools rating
- 7/10Rachel Patterson Elementary SchoolGrades: PK-3Distance: 1.1 mi
- 7/10Escambia Co Middle SchoolGrades: 4-8Distance: 1.8 mi
- 1/10Escambia Co High SchoolGrades: 9-12Distance: 0.9 mi

Get pre-qualified for a loan
At Zillow Home Loans, we can pre-qualify you in as little as 5 minutes with no impact to your credit score.An equal housing lender. NMLS #10287.
Sell for more on Zillow
Get a free Zillow Showcase℠ listing and you could sell for .
$175,000
2% more+ $3,500
With Zillow Showcase(estimated)
$178,500


