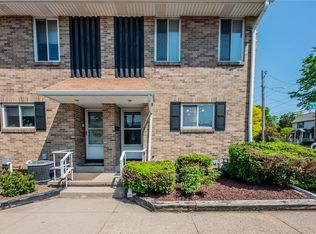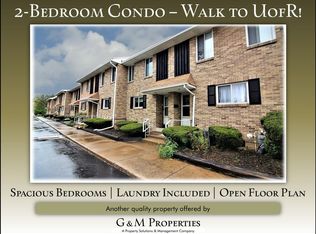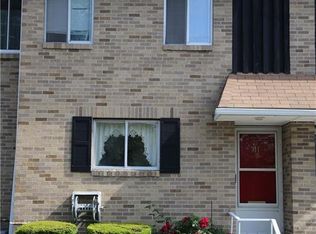Closed
$157,500
323 E Henrietta Rd, Rochester, NY 14620
2beds
1,024sqft
Condominium, Apartment
Built in 1972
-- sqft lot
$155,500 Zestimate®
$154/sqft
$1,575 Estimated rent
Maximize your home sale
Get more eyes on your listing so you can sell faster and for more.
Home value
$155,500
$143,000 - $166,000
$1,575/mo
Zestimate® history
Loading...
Owner options
Explore your selling options
What's special
This 2-bedroom condo is move-in ready! With over 1,000 sq. ft. there's plenty of room to make yourself at home. The first floor of this home features 9' ceilings, luxury vinyl tile, a quartz breakfast bar, and fresh paint throughout. Upstairs you'll find two expansive bedrooms, including a main suite with two closets and a split bath with access to the hallway. This room also has a sliding glass door with access to the balcony! Enjoy the warm Rochester summers on your private patio off the main living & dining space. Need storage? The basement is a perfect spot, and your belongings will stay nice and dry with it being fully waterproof! Plus, you've got laundry down there as well! If you're looking for a home with upgrades, you've found it. The HVAC system is new as of 2018, there's a whole-home water softener, and the hot water tank is from 2019. The sump pump is new too, from 2020. The HOA handles all exterior maintenance, and you have your own dedicated parking space. This home's location could not be better – you're near loads of shopping, dining, & and several medical facilities! This home has so much to offer, you don't want to miss out!
Zillow last checked: 8 hours ago
Listing updated: July 28, 2023 at 08:39am
Listed by:
Sharon M. Quataert 585-900-1111,
Sharon Quataert Realty
Bought with:
Nathan J. Wenzel, 10301213320
Howard Hanna
Source: NYSAMLSs,MLS#: R1474368 Originating MLS: Rochester
Originating MLS: Rochester
Facts & features
Interior
Bedrooms & bathrooms
- Bedrooms: 2
- Bathrooms: 1
- Full bathrooms: 1
Heating
- Gas, Forced Air
Cooling
- Central Air
Appliances
- Included: Appliances Negotiable, Dryer, Dishwasher, Exhaust Fan, Gas Oven, Gas Range, Gas Water Heater, Refrigerator, Range Hood, Washer
- Laundry: In Basement
Features
- Separate/Formal Dining Room, Living/Dining Room, Sliding Glass Door(s)
- Flooring: Hardwood, Luxury Vinyl, Tile, Varies
- Doors: Sliding Doors
- Basement: Full,Sump Pump
- Has fireplace: No
Interior area
- Total structure area: 1,024
- Total interior livable area: 1,024 sqft
Property
Parking
- Parking features: Assigned, No Garage, Two Spaces
Features
- Levels: Two
- Stories: 2
- Patio & porch: Balcony, Open, Patio, Porch
- Exterior features: Balcony, Patio
Lot
- Size: 0.57 Acres
- Dimensions: 90 x 274
- Features: Near Public Transit
Details
- Parcel number: 26140013678000010120000323
- Special conditions: Standard
Construction
Type & style
- Home type: Condo
- Property subtype: Condominium, Apartment
Materials
- Brick, Copper Plumbing, PEX Plumbing
Condition
- Resale
- Year built: 1972
Utilities & green energy
- Electric: Circuit Breakers
- Sewer: Connected
- Water: Connected, Public
- Utilities for property: Cable Available, Sewer Connected, Water Connected
Community & neighborhood
Location
- Region: Rochester
- Subdivision: Westwind Board/Managers I
HOA & financial
HOA
- HOA fee: $185 monthly
- Amenities included: None
- Services included: Common Area Maintenance, Common Area Insurance, Insurance, Maintenance Structure, Reserve Fund, Sewer, Snow Removal, Trash, Water
- Association name: Private
Other
Other facts
- Listing terms: Cash,Conventional,FHA,VA Loan
Price history
| Date | Event | Price |
|---|---|---|
| 7/6/2023 | Sold | $157,500+5.1%$154/sqft |
Source: | ||
| 6/7/2023 | Pending sale | $149,900$146/sqft |
Source: | ||
| 5/31/2023 | Listed for sale | $149,900+108.2%$146/sqft |
Source: | ||
| 4/14/2023 | Listing removed | -- |
Source: Zillow Rentals Report a problem | ||
| 3/27/2023 | Listed for rent | $1,600$2/sqft |
Source: Zillow Rentals Report a problem | ||
Public tax history
| Year | Property taxes | Tax assessment |
|---|---|---|
| 2024 | -- | $93,600 +55.2% |
| 2023 | -- | $60,300 |
| 2022 | -- | $60,300 |
Find assessor info on the county website
Neighborhood: Highland
Nearby schools
GreatSchools rating
- 2/10Anna Murray-Douglass AcademyGrades: PK-8Distance: 1.5 mi
- 6/10Rochester Early College International High SchoolGrades: 9-12Distance: 2.3 mi
- 2/10Dr Walter Cooper AcademyGrades: PK-6Distance: 1.8 mi
Schools provided by the listing agent
- District: Rochester
Source: NYSAMLSs. This data may not be complete. We recommend contacting the local school district to confirm school assignments for this home.


