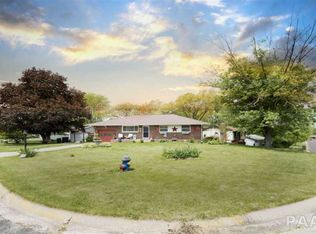Sold for $147,500
$147,500
323 Dundee Rd, East Peoria, IL 61611
3beds
1,253sqft
Single Family Residence, Residential
Built in 1960
8,934.5 Square Feet Lot
$149,600 Zestimate®
$118/sqft
$1,379 Estimated rent
Home value
$149,600
$130,000 - $166,000
$1,379/mo
Zestimate® history
Loading...
Owner options
Explore your selling options
What's special
Remarkable All-Brick Ranch Home! This spacious 3-bedroom, 1-bathroom gem is perfectly designed for accessibility and comfort. Situated on a large corner lot, it offers plenty of outdoor space. Recently completed front brick paver patio leading to the front door provides beautiful curb appeal along with beautiful landscaping. Step inside to discover a large living room, dining, and kitchen featuring a breakfast bar and convenient roll-out drawers, complemented by a generous stainless-steel sink. All appliances in home are included! Other updates include, windows, furnace and AC. With a 2-car garage and its prime location just minutes from East Peoria and Washington, you'll enjoy both convenience and tranquility. Don't miss out on this amazing opportunity for under $150k!
Zillow last checked: 8 hours ago
Listing updated: December 06, 2024 at 12:19pm
Listed by:
Jill Barclay,
eXp Realty
Bought with:
Christina L Landis, 475167884
Real Broker LLC
Source: RMLS Alliance,MLS#: PA1253333 Originating MLS: Peoria Area Association of Realtors
Originating MLS: Peoria Area Association of Realtors

Facts & features
Interior
Bedrooms & bathrooms
- Bedrooms: 3
- Bathrooms: 1
- Full bathrooms: 1
Bedroom 1
- Level: Main
- Dimensions: 15ft 3in x 10ft 6in
Bedroom 2
- Level: Main
- Dimensions: 10ft 6in x 9ft 1in
Bedroom 3
- Level: Main
- Dimensions: 9ft 1in x 9ft 3in
Other
- Level: Main
- Dimensions: 9ft 9in x 12ft 6in
Other
- Area: 0
Additional room
- Description: Bonus
- Level: Main
- Dimensions: 10ft 8in x 7ft 7in
Kitchen
- Level: Main
- Dimensions: 9ft 5in x 12ft 6in
Living room
- Level: Main
- Dimensions: 15ft 5in x 14ft 11in
Main level
- Area: 1253
Heating
- Forced Air
Cooling
- Central Air
Appliances
- Included: Dishwasher, Dryer, Microwave, Washer
Features
- Ceiling Fan(s)
- Windows: Blinds
- Basement: None
Interior area
- Total structure area: 1,253
- Total interior livable area: 1,253 sqft
Property
Parking
- Total spaces: 2
- Parking features: Attached, On Street
- Attached garage spaces: 2
- Has uncovered spaces: Yes
- Details: Number Of Garage Remotes: 0
Accessibility
- Accessibility features: Handicap Access
Features
- Patio & porch: Patio
Lot
- Size: 8,934 sqft
- Dimensions: 107 x 83.5
- Features: Corner Lot
Details
- Parcel number: 010124402015
Construction
Type & style
- Home type: SingleFamily
- Architectural style: Ranch
- Property subtype: Single Family Residence, Residential
Materials
- Brick
- Foundation: Slab
- Roof: Shingle
Condition
- New construction: No
- Year built: 1960
Utilities & green energy
- Sewer: Public Sewer
- Water: Public
Community & neighborhood
Location
- Region: East Peoria
- Subdivision: Highland Hills Estates
Price history
| Date | Event | Price |
|---|---|---|
| 11/7/2024 | Sold | $147,500-1.7%$118/sqft |
Source: | ||
| 9/24/2024 | Pending sale | $149,990$120/sqft |
Source: | ||
| 9/19/2024 | Price change | $149,990-11.2%$120/sqft |
Source: | ||
| 9/7/2024 | Listed for sale | $168,900$135/sqft |
Source: Owner Report a problem | ||
Public tax history
| Year | Property taxes | Tax assessment |
|---|---|---|
| 2024 | $1,770 -5.1% | $39,050 +8.7% |
| 2023 | $1,865 -2.7% | $35,940 +7.6% |
| 2022 | $1,916 +0.3% | $33,400 +4% |
Find assessor info on the county website
Neighborhood: 61611
Nearby schools
GreatSchools rating
- 6/10Robein Elementary SchoolGrades: K-8Distance: 0.3 mi
- 2/10East Peoria High SchoolGrades: 9-12Distance: 3 mi
Schools provided by the listing agent
- High: East Peoria Comm
Source: RMLS Alliance. This data may not be complete. We recommend contacting the local school district to confirm school assignments for this home.
Get pre-qualified for a loan
At Zillow Home Loans, we can pre-qualify you in as little as 5 minutes with no impact to your credit score.An equal housing lender. NMLS #10287.
