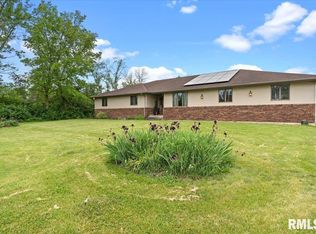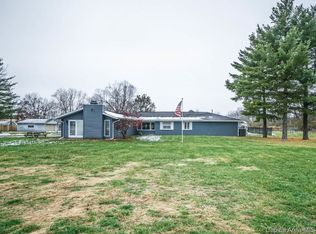Impressive Moughan-built Craftsman ranch with 5 bedrooms & 3.5 baths offers something for everyone! Open concept with gorgeous kitchen, island, walk-in pantry and sunny eat-in area. Enjoy coffee on the screened porch or flagstone patio overlooking private backyard. Stay organized with Drop Zone and main floor laundry. Lower level boasts fitness room, home theater, kitchenette, 2 additional bedrooms and full bath. Geothermal, irrigation and security systems.
This property is off market, which means it's not currently listed for sale or rent on Zillow. This may be different from what's available on other websites or public sources.

