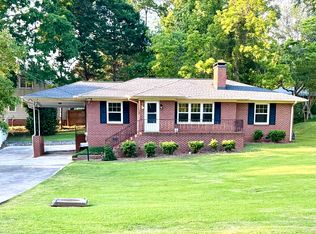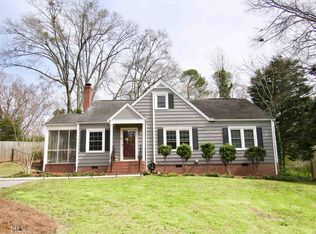Closed
$280,000
323 Crescent Rd, Griffin, GA 30224
3beds
1,989sqft
Single Family Residence
Built in 1945
1.43 Acres Lot
$287,000 Zestimate®
$141/sqft
$1,788 Estimated rent
Home value
$287,000
$224,000 - $367,000
$1,788/mo
Zestimate® history
Loading...
Owner options
Explore your selling options
What's special
1940's CLASSIC COTTAGE in lovely location JUST OFF MAPLE and close to town, shopping, schools. THREE BEDROOMS. OWNER's SUITE w/remodeled bath a HUGE closet. Second bedroom with additional bath and two closets currently used as a COZY DEN. And an inviting 3rd bedroom. Long winding driveway leads to this private hilltop view on an almost unheard of 1.43 acres. Short Golf cart ride or brisk walk to OLD THIRD WARD neighborhood park and weekly events in GRIFFIN's DOWNTOWN HAPPENINGS, restaurants, churches and retail delights. Beautiful hardwood floors. Separate Living Room and Dining Rm . Detached parking in Garage/Barn. Great covered back patio. The great thing about custom homes built in the forties is they are easy to re-image to fit all needs. 5 yr old HVAC - 7 yr old roof. Fridge will be swapped
Zillow last checked: 8 hours ago
Listing updated: May 07, 2025 at 01:37pm
Listed by:
Gloria Treadway 678-464-0000,
Singletary Realty
Bought with:
Gary W Laster, 44376
Rawlings Realty LLC
Source: GAMLS,MLS#: 10470471
Facts & features
Interior
Bedrooms & bathrooms
- Bedrooms: 3
- Bathrooms: 2
- Full bathrooms: 2
- Main level bathrooms: 2
- Main level bedrooms: 3
Dining room
- Features: Separate Room
Heating
- Central
Cooling
- Central Air
Appliances
- Included: Dishwasher, Microwave, Oven/Range (Combo)
- Laundry: In Hall
Features
- Master On Main Level, Separate Shower, Tile Bath, Walk-In Closet(s)
- Flooring: Hardwood, Tile
- Basement: Crawl Space
- Number of fireplaces: 1
Interior area
- Total structure area: 1,989
- Total interior livable area: 1,989 sqft
- Finished area above ground: 1,989
- Finished area below ground: 0
Property
Parking
- Parking features: Detached, Garage
- Has garage: Yes
Features
- Levels: One
- Stories: 1
- Patio & porch: Patio, Porch
Lot
- Size: 1.43 Acres
- Features: City Lot
Details
- Parcel number: 030 01011
Construction
Type & style
- Home type: SingleFamily
- Architectural style: Bungalow/Cottage
- Property subtype: Single Family Residence
Materials
- Vinyl Siding
- Roof: Composition
Condition
- Resale
- New construction: No
- Year built: 1945
Utilities & green energy
- Sewer: Public Sewer
- Water: Public
- Utilities for property: Cable Available, Electricity Available, High Speed Internet, Natural Gas Available, Phone Available, Sewer Connected, Water Available
Community & neighborhood
Community
- Community features: Street Lights
Location
- Region: Griffin
- Subdivision: Forrest Hills
Other
Other facts
- Listing agreement: Exclusive Right To Sell
- Listing terms: 1031 Exchange,Cash,Conventional,VA Loan
Price history
| Date | Event | Price |
|---|---|---|
| 5/6/2025 | Sold | $280,000-9.4%$141/sqft |
Source: | ||
| 4/24/2025 | Pending sale | $309,000$155/sqft |
Source: | ||
| 3/28/2025 | Price change | $309,000-6.1%$155/sqft |
Source: | ||
| 3/17/2025 | Listed for sale | $329,000+89.1%$165/sqft |
Source: | ||
| 2/28/2002 | Sold | $174,000+28.5%$87/sqft |
Source: Public Record Report a problem | ||
Public tax history
| Year | Property taxes | Tax assessment |
|---|---|---|
| 2024 | $3,173 -1% | $83,101 |
| 2023 | $3,206 +11.2% | $83,101 +15.1% |
| 2022 | $2,885 +7.1% | $72,182 +7.1% |
Find assessor info on the county website
Neighborhood: 30224
Nearby schools
GreatSchools rating
- 5/10Crescent Road Elementary SchoolGrades: PK-5Distance: 0.2 mi
- 3/10Rehoboth Road Middle SchoolGrades: 6-8Distance: 4 mi
- 4/10Spalding High SchoolGrades: 9-12Distance: 1.7 mi
Schools provided by the listing agent
- Elementary: Crescent Road
- Middle: Rehoboth Road
- High: Spalding
Source: GAMLS. This data may not be complete. We recommend contacting the local school district to confirm school assignments for this home.
Get a cash offer in 3 minutes
Find out how much your home could sell for in as little as 3 minutes with a no-obligation cash offer.
Estimated market value
$287,000
Get a cash offer in 3 minutes
Find out how much your home could sell for in as little as 3 minutes with a no-obligation cash offer.
Estimated market value
$287,000

