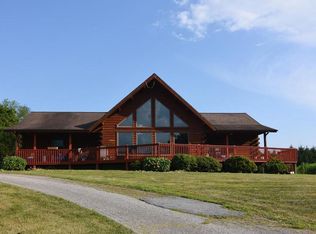Buyer bonus for anyone who brings an offer that is accepted before the 30th of September! This beautiful 10-acre secluded property in Dallastown School District is a must-see. With a house, bank barn, root caller, pool, pool house, and multiple other sheds it has it all. The old stone house has 4 bedrooms and 2 full baths with laundry on the second floor. Enjoy your mornings sitting on the deck overlooking the beautiful sunrises and sunsets or play around in the pool and hang out in the pool house with its own kitchen, full bath, and upstairs loft bedroom. Do you have horses or cows? This property has 8 acres fenced with run-in sheds and 4 stalls. Take a look at the cool bank barn that has a two-story wagon shed and three floors total. The top floor is partially finished with drywall, ceiling fans, and lights. Don't forget about the overhang out back to store all of your machinery. With a new pool pump, new furnace, and newer roof all the majors have been taken care of.
This property is off market, which means it's not currently listed for sale or rent on Zillow. This may be different from what's available on other websites or public sources.

