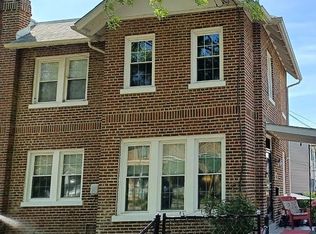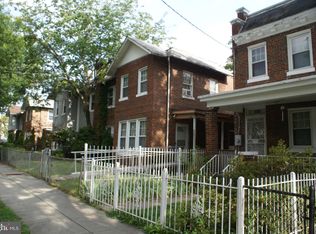Sold for $835,000 on 06/12/24
$835,000
323 Channing St NE, Washington, DC 20002
4beds
1,500sqft
Single Family Residence
Built in 1925
1,170 Square Feet Lot
$812,800 Zestimate®
$557/sqft
$4,684 Estimated rent
Home value
$812,800
$756,000 - $870,000
$4,684/mo
Zestimate® history
Loading...
Owner options
Explore your selling options
What's special
Incredible, bespoke updates grace this twin semi-detached, modern oasis that brings a sense of being outdoors inside. Thoughtfully redesigned by Alexandria's Cedar Architects, this home boasts a harmonious use of space, high-end finishes and custom touches throughout. Inviting solid white oak floors, custom window trim and shelving and a built-in banquet with storage define an open main living area. Custom millwork on the kitchen island pairs with Caesarstone countertops, exposed brick, Bosch appliances, locally-made cabinetry and tasteful lighting choices, making cooking and entertaining a memorable affair. Upstairs you will find solid wood pocket doors, custom lighting and thoughtful built-ins throughout the three bedrooms. The custom bathroom has touches of walnut, cloth, aged brass and handmade Cle tile which translate into a sophisticated, calm interior that will welcome you every time you return home. Multiple, discreet outdoor spaces designed by Love & Carrots encourage both socializing and escape, highlighted by attractive Pennsylvania flagstone, a perennial garden with native plants and warming southern exposures throughout the day. A lower level bedroom & living area offers a separate entrance which current owner Airbnbs. Enjoy the amenities of Brookland, from Monroe Street Market to the Brookland Art Walk. The metro is a 5 minute walk away, and Trinity and Catholic Universities are down the street. Bloomingdale is also right around the corner.
Zillow last checked: 8 hours ago
Listing updated: June 17, 2024 at 07:59am
Listed by:
Mandy Mills 202-425-6417,
Compass,
Co-Listing Agent: Mary A Sartorius 202-379-9619,
Compass
Bought with:
Barak Sky, SP600552
Long & Foster Real Estate, Inc.
Billy Ta, SP40002131
Long & Foster Real Estate, Inc.
Source: Bright MLS,MLS#: DCDC2126964
Facts & features
Interior
Bedrooms & bathrooms
- Bedrooms: 4
- Bathrooms: 2
- Full bathrooms: 2
Basement
- Area: 450
Heating
- Radiator, Baseboard, Natural Gas
Cooling
- Ductless, Electric
Appliances
- Included: Ice Maker, Dishwasher, Disposal, Microwave, Oven/Range - Gas, Range Hood, Washer/Dryer Stacked, Gas Water Heater
- Laundry: Has Laundry
Features
- Combination Dining/Living, Breakfast Area, Built-in Features, Floor Plan - Traditional, Eat-in Kitchen, Kitchen - Gourmet, Kitchen Island, Pantry
- Flooring: Wood
- Basement: Connecting Stairway,Exterior Entry,Rear Entrance,Partial,Finished,Full,Heated
- Has fireplace: No
Interior area
- Total structure area: 1,500
- Total interior livable area: 1,500 sqft
- Finished area above ground: 1,050
- Finished area below ground: 450
Property
Parking
- Parking features: On Street
- Has uncovered spaces: Yes
Accessibility
- Accessibility features: None
Features
- Levels: Three
- Stories: 3
- Patio & porch: Deck, Patio, Porch
- Exterior features: Underground Lawn Sprinkler
- Pool features: None
Lot
- Size: 1,170 sqft
- Features: Urban Land Not Rated
Details
- Additional structures: Above Grade, Below Grade
- Parcel number: 3555//0086
- Zoning: SEE ZONING MAP
- Special conditions: Standard
Construction
Type & style
- Home type: SingleFamily
- Architectural style: Federal
- Property subtype: Single Family Residence
- Attached to another structure: Yes
Materials
- Brick
- Foundation: Other
Condition
- New construction: No
- Year built: 1925
Utilities & green energy
- Sewer: Public Sewer
- Water: Public
Community & neighborhood
Location
- Region: Washington
- Subdivision: Brookland
Other
Other facts
- Listing agreement: Exclusive Right To Sell
- Ownership: Fee Simple
Price history
| Date | Event | Price |
|---|---|---|
| 6/12/2024 | Sold | $835,000$557/sqft |
Source: | ||
| 5/14/2024 | Pending sale | $835,000$557/sqft |
Source: | ||
| 5/9/2024 | Listed for sale | $835,000+88.1%$557/sqft |
Source: | ||
| 11/18/2013 | Sold | $444,000-1.1%$296/sqft |
Source: Public Record | ||
| 10/24/2013 | Pending sale | $449,000$299/sqft |
Source: Coldwell Banker Residential Brokerage - Capitol Hill #DC8181831 | ||
Public tax history
| Year | Property taxes | Tax assessment |
|---|---|---|
| 2025 | $5,208 +20.8% | $612,710 +2.6% |
| 2024 | $4,313 +9.3% | $596,980 +3.4% |
| 2023 | $3,944 +8.8% | $577,290 +7.4% |
Find assessor info on the county website
Neighborhood: Edgewood
Nearby schools
GreatSchools rating
- 3/10Langley Elementary SchoolGrades: PK-5Distance: 0.6 mi
- 3/10McKinley Middle SchoolGrades: 6-8Distance: 0.6 mi
- 3/10Dunbar High SchoolGrades: 9-12Distance: 1.2 mi
Schools provided by the listing agent
- District: District Of Columbia Public Schools
Source: Bright MLS. This data may not be complete. We recommend contacting the local school district to confirm school assignments for this home.

Get pre-qualified for a loan
At Zillow Home Loans, we can pre-qualify you in as little as 5 minutes with no impact to your credit score.An equal housing lender. NMLS #10287.
Sell for more on Zillow
Get a free Zillow Showcase℠ listing and you could sell for .
$812,800
2% more+ $16,256
With Zillow Showcase(estimated)
$829,056
