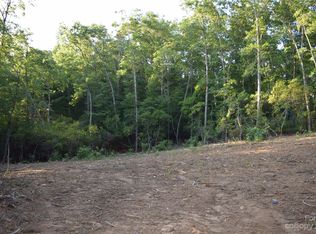Estate Sale! Investor alert! Multi-family! A gorgeous home in highly desirable neighborhood with second living quarters & so much potential. Open floor plan, abundant natural light & impressive stone fireplaces on both levels. All furnishings convey with the house, many are antiques. Three additional lots are included, adding value & options for resell, or building additional homes. There is a roof leak around chimney, moisture issues on lower level, & the deck needs cleaning & repairs. Home is sold as is; price reflects the needed repairs.
This property is off market, which means it's not currently listed for sale or rent on Zillow. This may be different from what's available on other websites or public sources.

