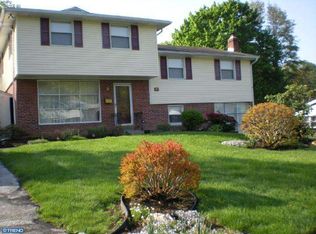Sold for $550,000
$550,000
323 Candlewood Rd, Broomall, PA 19008
3beds
2,294sqft
Single Family Residence
Built in 1955
0.3 Acres Lot
$560,800 Zestimate®
$240/sqft
$3,637 Estimated rent
Home value
$560,800
$505,000 - $622,000
$3,637/mo
Zestimate® history
Loading...
Owner options
Explore your selling options
What's special
Meticulously Maintained Home with Great Curb Appeal! Welcome to 323 Candlewood Rd, an immaculate split-level home offering exceptional curb appeal and a beautifully maintained interior. Nestled in the highly desirable Rosetree Woods neighborhood of Marple Township, this 3-bedroom, 2.5-bathroom home is the perfect blend of style and functionality. The sun-drenched living room features a dramatic floor-to-ceiling window, filling the space with warmth and natural light. The dining room leads to a lovely 3-season room, where you can enjoy year-round views of the level, tranquil backyard. The eat-in kitchen boasts gas cooking, every Chef's choice, making meal prep a breeze. The primary bedroom suite offers a private bath and double wall closets, while two additional bedrooms & hall bathroom provide generous space for family or guests. A fully finished lower level adds even more living space, perfect for a home office, playroom, or media room. Large laundry room & powder room complete this level. Set in a vibrant community with top-tier conveniences, this home is just minutes from shopping, dining, library, major highways. With meticulous upkeep, a serene setting, and fantastic curb appeal, this is a home you won’t want to miss. Schedule your showing today!
Zillow last checked: 8 hours ago
Listing updated: December 22, 2025 at 06:02pm
Listed by:
Larry Besa 610-325-3055,
BHHS Fox&Roach-Newtown Square
Bought with:
Maureen Meehan, RS3324465
BHHS Fox & Roach-West Chester
Source: Bright MLS,MLS#: PADE2087458
Facts & features
Interior
Bedrooms & bathrooms
- Bedrooms: 3
- Bathrooms: 3
- Full bathrooms: 2
- 1/2 bathrooms: 1
Bedroom 1
- Level: Upper
- Area: 196 Square Feet
- Dimensions: 14 x 14
Bedroom 2
- Level: Upper
- Area: 156 Square Feet
- Dimensions: 12 x 13
Bedroom 3
- Level: Upper
- Area: 120 Square Feet
- Dimensions: 12 x 10
Bathroom 1
- Features: Bathroom - Tub Shower
- Level: Upper
Bathroom 2
- Features: Bathroom - Stall Shower
- Level: Upper
Dining room
- Level: Main
- Area: 130 Square Feet
- Dimensions: 13 x 10
Family room
- Level: Lower
- Area: 325 Square Feet
- Dimensions: 25 x 13
Kitchen
- Level: Main
- Area: 117 Square Feet
- Dimensions: 13 x 9
Laundry
- Level: Lower
- Area: 180 Square Feet
- Dimensions: 20 x 9
Living room
- Level: Main
- Area: 285 Square Feet
- Dimensions: 19 x 15
Heating
- Forced Air, Natural Gas
Cooling
- Central Air, Electric
Appliances
- Included: Microwave, Dishwasher, Dryer, Freezer, Self Cleaning Oven, Oven/Range - Gas, Refrigerator, Washer, Water Heater, Gas Water Heater
- Laundry: Has Laundry, Lower Level, Laundry Room
Features
- Bathroom - Stall Shower, Bathroom - Tub Shower, Eat-in Kitchen, Kitchen - Table Space
- Flooring: Carpet, Ceramic Tile, Hardwood
- Has basement: No
- Has fireplace: No
Interior area
- Total structure area: 2,294
- Total interior livable area: 2,294 sqft
- Finished area above ground: 2,294
- Finished area below ground: 0
Property
Parking
- Total spaces: 2
- Parking features: Driveway
- Uncovered spaces: 2
Accessibility
- Accessibility features: None
Features
- Levels: Multi/Split,One and One Half
- Stories: 1
- Pool features: None
Lot
- Size: 0.30 Acres
- Dimensions: 78.00 x 167.00
- Features: Front Yard, Level, Rear Yard, SideYard(s)
Details
- Additional structures: Above Grade, Below Grade
- Parcel number: 25000050000
- Zoning: RESIDENTIAL
- Special conditions: Standard
Construction
Type & style
- Home type: SingleFamily
- Property subtype: Single Family Residence
Materials
- Brick
- Foundation: Block
- Roof: Asphalt
Condition
- Very Good
- New construction: No
- Year built: 1955
Utilities & green energy
- Electric: Circuit Breakers
- Sewer: Public Sewer
- Water: Public
Community & neighborhood
Location
- Region: Broomall
- Subdivision: Rose Tree Woods
- Municipality: MARPLE TWP
Other
Other facts
- Listing agreement: Exclusive Agency
- Ownership: Fee Simple
Price history
| Date | Event | Price |
|---|---|---|
| 6/5/2025 | Sold | $550,000-9.7%$240/sqft |
Source: | ||
| 4/10/2025 | Pending sale | $609,000$265/sqft |
Source: | ||
| 4/4/2025 | Listed for sale | $609,000$265/sqft |
Source: | ||
Public tax history
| Year | Property taxes | Tax assessment |
|---|---|---|
| 2025 | $6,450 +7.5% | $347,330 |
| 2024 | $6,002 +3.3% | $347,330 |
| 2023 | $5,812 +1.9% | $347,330 |
Find assessor info on the county website
Neighborhood: 19008
Nearby schools
GreatSchools rating
- 7/10Russell El SchoolGrades: K-5Distance: 0.3 mi
- 6/10Paxon Hollow Middle SchoolGrades: 6-8Distance: 1.1 mi
- 8/10Marple Newtown Senior High SchoolGrades: 9-12Distance: 1.2 mi
Schools provided by the listing agent
- Middle: Paxon Hollow
- High: Marple Newtown
- District: Marple Newtown
Source: Bright MLS. This data may not be complete. We recommend contacting the local school district to confirm school assignments for this home.
Get a cash offer in 3 minutes
Find out how much your home could sell for in as little as 3 minutes with a no-obligation cash offer.
Estimated market value$560,800
Get a cash offer in 3 minutes
Find out how much your home could sell for in as little as 3 minutes with a no-obligation cash offer.
Estimated market value
$560,800
