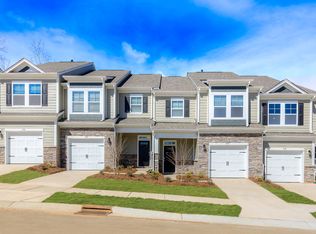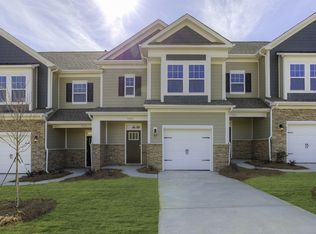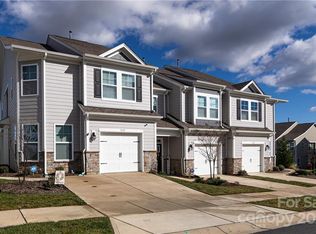Closed
$357,000
323 Bulrush Rd, Lake Wylie, SC 29710
3beds
1,763sqft
Townhouse
Built in 2021
0.05 Acres Lot
$350,700 Zestimate®
$202/sqft
$2,284 Estimated rent
Home value
$350,700
$330,000 - $372,000
$2,284/mo
Zestimate® history
Loading...
Owner options
Explore your selling options
What's special
Enjoy Lake Wylie living at its best in The Village at Ivy Ridge! Meticulously maintained by its owners this end unit has its own private entry that leads you into your new home! Inside is a open living area with all the trending feels! The kitchen boasts a center island, ss appliances and lots of counter space for preparing your favorite meals! The kitchen is open to the living room/dining area! These spaces overlook your private back yard and patio! Also on the main floor includes an office, half bath & access to the garage! Upstairs is a loft area, Primary Suite w/ dual sinks, granite, tile shower, linen closet, and a walk-in closet. Laundry room is located off the loft area! 2nd bath has a large vanity & a tub/shower combo. HOA includes landscape service. The community includes a clubhouse, large pool, fitness center, and tennis courts. Close to restaurants, shopping, schools, parks and an easy commute into Charlotte! Low SC taxes, and Award Winning Clover School District!
Zillow last checked: 8 hours ago
Listing updated: October 13, 2025 at 09:54am
Listing Provided by:
Kippen Lester kippen.lester@allentate.com,
Howard Hanna Allen Tate Lake Wylie
Bought with:
Kathleen Ball
Helen Adams Realty
Source: Canopy MLS as distributed by MLS GRID,MLS#: 4130331
Facts & features
Interior
Bedrooms & bathrooms
- Bedrooms: 3
- Bathrooms: 3
- Full bathrooms: 2
- 1/2 bathrooms: 1
Primary bedroom
- Features: Ceiling Fan(s), Walk-In Closet(s)
- Level: Upper
Bedroom s
- Level: Upper
Bedroom s
- Level: Upper
Bathroom full
- Level: Upper
Bathroom full
- Level: Upper
Bathroom half
- Level: Main
Dining area
- Level: Main
Kitchen
- Features: Kitchen Island
- Level: Main
Laundry
- Level: Upper
Living room
- Features: Ceiling Fan(s)
- Level: Main
Loft
- Level: Upper
Office
- Level: Main
Heating
- Central, Natural Gas
Cooling
- Central Air
Appliances
- Included: Dishwasher, Gas Oven, Gas Range, Microwave
- Laundry: Inside, Laundry Room, Upper Level
Features
- Kitchen Island, Pantry, Walk-In Closet(s)
- Flooring: Carpet, Laminate, Tile
- Windows: Insulated Windows
- Has basement: No
- Attic: Pull Down Stairs
Interior area
- Total structure area: 1,763
- Total interior livable area: 1,763 sqft
- Finished area above ground: 1,763
- Finished area below ground: 0
Property
Parking
- Total spaces: 1
- Parking features: Driveway, Attached Garage, Garage on Main Level
- Attached garage spaces: 1
- Has uncovered spaces: Yes
Features
- Levels: Two
- Stories: 2
- Entry location: Main
- Patio & porch: Patio
- Exterior features: In-Ground Irrigation, Lawn Maintenance
- Pool features: Community
- Fencing: Partial,Privacy
Lot
- Size: 0.05 Acres
- Features: Corner Lot, End Unit
Details
- Parcel number: 5752001153
- Zoning: GC
- Special conditions: Standard
Construction
Type & style
- Home type: Townhouse
- Architectural style: Traditional
- Property subtype: Townhouse
Materials
- Fiber Cement, Shingle/Shake, Stone Veneer
- Foundation: Slab
Condition
- New construction: No
- Year built: 2021
Utilities & green energy
- Sewer: Public Sewer
- Water: City
Community & neighborhood
Security
- Security features: Carbon Monoxide Detector(s)
Community
- Community features: Clubhouse, Fitness Center, Playground, Sidewalks, Street Lights
Location
- Region: Lake Wylie
- Subdivision: The Village At Ivy Ridge
HOA & financial
HOA
- Has HOA: Yes
- HOA fee: $175 monthly
- Association name: Cusick Community Management
- Association phone: 704-544-7779
- Second HOA fee: $750 annually
- Second association name: Cusick Community Management
- Second association phone: 704-544-7779
Other
Other facts
- Listing terms: Cash,Conventional,FHA,USDA Loan,VA Loan
- Road surface type: Concrete, Paved
Price history
| Date | Event | Price |
|---|---|---|
| 7/3/2024 | Sold | $357,000-2.2%$202/sqft |
Source: | ||
| 4/23/2024 | Listed for sale | $365,000+9%$207/sqft |
Source: | ||
| 2/21/2023 | Sold | $335,000$190/sqft |
Source: | ||
| 11/15/2022 | Price change | $335,000-1.5%$190/sqft |
Source: | ||
| 10/19/2022 | Listed for sale | $340,000+17.6%$193/sqft |
Source: | ||
Public tax history
| Year | Property taxes | Tax assessment |
|---|---|---|
| 2025 | -- | $13,472 -29.3% |
| 2024 | $1,794 +10.4% | $19,048 +69.8% |
| 2023 | $1,625 +21.4% | $11,215 |
Find assessor info on the county website
Neighborhood: 29710
Nearby schools
GreatSchools rating
- 8/10Oakridge ElementaryGrades: PK-5Distance: 2.3 mi
- 5/10Oakridge Middle SchoolGrades: 6-8Distance: 2.3 mi
- 9/10Clover High SchoolGrades: 9-12Distance: 7.1 mi
Schools provided by the listing agent
- Elementary: Oakridge
- Middle: Oakridge
- High: Clover
Source: Canopy MLS as distributed by MLS GRID. This data may not be complete. We recommend contacting the local school district to confirm school assignments for this home.
Get a cash offer in 3 minutes
Find out how much your home could sell for in as little as 3 minutes with a no-obligation cash offer.
Estimated market value$350,700
Get a cash offer in 3 minutes
Find out how much your home could sell for in as little as 3 minutes with a no-obligation cash offer.
Estimated market value
$350,700


