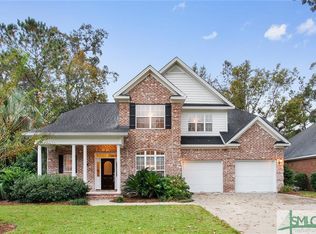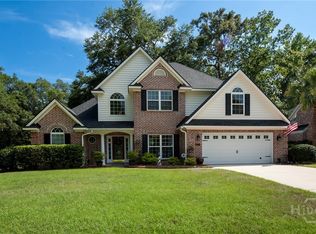Open, bright living area with sunny breakfast space. Upstairs is bonus room or 4th bedroom with full bath. Granite kitchen countertops, all appliances included, gorgeous lighting fixtures, lots of crown molding and decorative wood trim. Owner's retreat has a sitting area (not included in room dimensions) and en-suite bath. Home site located on 12th fairway.
This property is off market, which means it's not currently listed for sale or rent on Zillow. This may be different from what's available on other websites or public sources.


