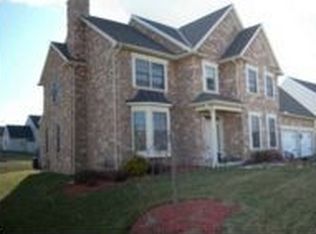Sold for $705,000
$705,000
323 Bowyer Ln, Lititz, PA 17543
4beds
4,102sqft
Single Family Residence
Built in 2005
0.29 Acres Lot
$766,200 Zestimate®
$172/sqft
$3,539 Estimated rent
Home value
$766,200
$728,000 - $805,000
$3,539/mo
Zestimate® history
Loading...
Owner options
Explore your selling options
What's special
Lovely four-bedroom home ideally located in the Penns Crossing neighborhood of Manheim Township, Reidenbaugh Elementary School. Close to downtown Lititz and Lancaster City, Lancaster Airport, shopping, highways, and more. With over 4,000 square feet of living space, this home includes a large, finished walkout lower level hosting a rec room with an electric fireplace, TV area, wet bar, full bathroom, and extra storage. The lower level also opens to a patio where you will enjoy a good-sized backyard. Entering the home, you are greeted by a two-story foyer, beautiful woodwork, and oak floors. The main level offers a spacious kitchen with an island and dining area, living room with a gas fireplace, office, and formal dining room. For getting together with family and friends, you will enjoy a deck off the kitchen that comes complete with an awning. The laundry room is conveniently located on the first floor with access to the two-car garage. The second floor hosts a spacious primary bedroom and private bathroom with two sinks, shower, and a soaking tub. Three additional bedrooms and full bathroom round out the second level. One bedroom includes a built-in desk as part of the walk-in closet. This home is sure to go quickly! Call today to see it for yourself.
Zillow last checked: 8 hours ago
Listing updated: May 15, 2024 at 03:19am
Listed by:
Anne M Lusk 717-271-9339,
Lusk & Associates Sotheby's International Realty
Bought with:
Mark Mooneyhan, RS314731
Lusk & Associates Sotheby's International Realty
Source: Bright MLS,MLS#: PALA2048840
Facts & features
Interior
Bedrooms & bathrooms
- Bedrooms: 4
- Bathrooms: 4
- Full bathrooms: 3
- 1/2 bathrooms: 1
- Main level bathrooms: 1
Basement
- Area: 1100
Heating
- Forced Air, Natural Gas
Cooling
- Central Air, Electric
Appliances
- Included: Microwave, Dishwasher, Disposal, Oven, Oven/Range - Gas, Refrigerator, Stainless Steel Appliance(s), Cooktop, Dryer, Washer, Gas Water Heater
- Laundry: Laundry Room
Features
- Built-in Features, Ceiling Fan(s), Chair Railings, Combination Kitchen/Living, Crown Molding, Dining Area, Family Room Off Kitchen, Formal/Separate Dining Room, Eat-in Kitchen, Kitchen Island, Pantry, Recessed Lighting, Soaking Tub, Bathroom - Stall Shower, Bathroom - Tub Shower, Wainscotting, Walk-In Closet(s)
- Flooring: Hardwood, Carpet, Wood
- Windows: Window Treatments
- Basement: Full,Exterior Entry,Finished
- Number of fireplaces: 2
- Fireplace features: Electric, Gas/Propane
Interior area
- Total structure area: 4,102
- Total interior livable area: 4,102 sqft
- Finished area above ground: 3,002
- Finished area below ground: 1,100
Property
Parking
- Total spaces: 4
- Parking features: Garage Faces Front, Garage Door Opener, Attached, Driveway
- Attached garage spaces: 2
- Uncovered spaces: 2
Accessibility
- Accessibility features: None
Features
- Levels: Two
- Stories: 2
- Patio & porch: Deck, Patio, Porch
- Exterior features: Awning(s)
- Pool features: None
Lot
- Size: 0.29 Acres
Details
- Additional structures: Above Grade, Below Grade
- Parcel number: 3908606800000
- Zoning: RESIDENTIAL
- Special conditions: Standard
Construction
Type & style
- Home type: SingleFamily
- Architectural style: Traditional
- Property subtype: Single Family Residence
Materials
- Stucco, Vinyl Siding
- Foundation: Block
- Roof: Composition,Shingle
Condition
- New construction: No
- Year built: 2005
Utilities & green energy
- Sewer: Public Sewer
- Water: Public
Community & neighborhood
Security
- Security features: Security System
Location
- Region: Lititz
- Subdivision: Penns Crossing
- Municipality: MANHEIM TWP
Other
Other facts
- Listing agreement: Exclusive Right To Sell
- Listing terms: Cash,Conventional
- Ownership: Fee Simple
Price history
| Date | Event | Price |
|---|---|---|
| 5/15/2024 | Sold | $705,000$172/sqft |
Source: | ||
| 4/9/2024 | Pending sale | $705,000+1.4%$172/sqft |
Source: | ||
| 4/5/2024 | Listed for sale | $695,000$169/sqft |
Source: | ||
| 3/29/2024 | Listing removed | -- |
Source: | ||
| 3/21/2024 | Listed for sale | $695,000+17.8%$169/sqft |
Source: | ||
Public tax history
| Year | Property taxes | Tax assessment |
|---|---|---|
| 2025 | $8,897 +2.5% | $401,000 |
| 2024 | $8,677 +2.7% | $401,000 |
| 2023 | $8,450 +1.7% | $401,000 |
Find assessor info on the county website
Neighborhood: 17543
Nearby schools
GreatSchools rating
- 10/10Reidenbaugh El SchoolGrades: K-4Distance: 1 mi
- 6/10Manheim Twp Middle SchoolGrades: 7-8Distance: 0.8 mi
- 9/10Manheim Twp High SchoolGrades: 9-12Distance: 0.9 mi
Schools provided by the listing agent
- Elementary: Reidenbaugh
- District: Manheim Township
Source: Bright MLS. This data may not be complete. We recommend contacting the local school district to confirm school assignments for this home.
Get pre-qualified for a loan
At Zillow Home Loans, we can pre-qualify you in as little as 5 minutes with no impact to your credit score.An equal housing lender. NMLS #10287.
Sell with ease on Zillow
Get a Zillow Showcase℠ listing at no additional cost and you could sell for —faster.
$766,200
2% more+$15,324
With Zillow Showcase(estimated)$781,524
