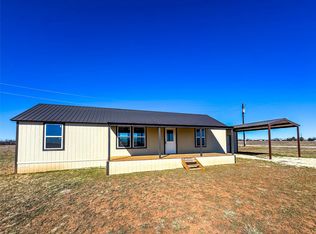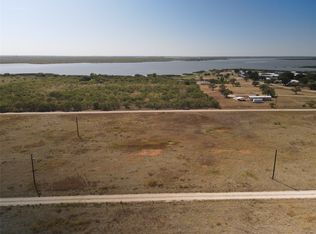Sold
Price Unknown
323 Blue Cat Blvd, Haskell, TX 79521
1beds
648sqft
Single Family Residence
Built in 2024
0.5 Acres Lot
$117,700 Zestimate®
$--/sqft
$1,156 Estimated rent
Home value
$117,700
Estimated sales range
Not available
$1,156/mo
Zestimate® history
Loading...
Owner options
Explore your selling options
What's special
Charming New Construction Lake Cabin – Move-In Ready! Escape to this stunning one-bedroom lake cabin, newly built with all-natural wood for a warm and inviting feel. Situated on deeded land with breathtaking lake views, this home offers the perfect mix of comfort and convenience. Enjoy an open floor plan with all-new appliances, heating and cooling, and a tankless water heater creating a modern yet rustic retreat. Relax on the spacious front porch or take advantage of the half-acre lot, which provides ample space for outdoor enjoyment. The property also includes a carport with a storage shed for all your needs. This completely electric home is move-in ready—perfect as a weekend getaway or full-time residence. Don’t miss this rare opportunity to own a beautiful lake retreat! Schedule your showing today!
Zillow last checked: 8 hours ago
Listing updated: July 01, 2025 at 07:25am
Listed by:
Megan Cox 0613048 940-864-2411,
Rike Real Estate, LLC 940-864-2411
Bought with:
Jonathan Jones
KW SYNERGY*
Source: NTREIS,MLS#: 20863052
Facts & features
Interior
Bedrooms & bathrooms
- Bedrooms: 1
- Bathrooms: 1
- Full bathrooms: 1
Primary bedroom
- Level: First
- Dimensions: 0 x 0
Other
- Level: First
- Dimensions: 0 x 0
Kitchen
- Features: Built-in Features, Ceiling Fan(s), Eat-in Kitchen
- Level: First
- Dimensions: 0 x 0
Laundry
- Features: Closet
- Level: First
- Dimensions: 0 x 0
Living room
- Level: First
- Dimensions: 0 x 0
Heating
- Central, Electric, Other
Cooling
- Central Air, Electric, Other
Appliances
- Included: Electric Range, Microwave, Refrigerator
- Laundry: Common Area, Washer Hookup, Electric Dryer Hookup, Stacked
Features
- Cathedral Ceiling(s), Eat-in Kitchen, High Speed Internet, Open Floorplan, Vaulted Ceiling(s), Natural Woodwork
- Flooring: Laminate
- Has basement: No
- Has fireplace: No
Interior area
- Total interior livable area: 648 sqft
Property
Parking
- Total spaces: 1
- Parking features: Carport, Detached Carport
- Carport spaces: 1
Features
- Levels: One
- Stories: 1
- Patio & porch: Deck, Front Porch, Covered
- Exterior features: Storage
- Pool features: None
- Fencing: None
Lot
- Size: 0.50 Acres
- Features: Acreage, Back Yard, Lawn
Details
- Parcel number: R01925
Construction
Type & style
- Home type: SingleFamily
- Architectural style: Other,Detached
- Property subtype: Single Family Residence
Materials
- Foundation: Pillar/Post/Pier
- Roof: Metal
Condition
- Year built: 2024
Utilities & green energy
- Sewer: Private Sewer, Septic Tank
- Water: Private
- Utilities for property: Electricity Connected, Sewer Available, Septic Available, Water Available
Green energy
- Energy efficient items: Water Heater
Community & neighborhood
Location
- Region: Haskell
- Subdivision: Unknown
Other
Other facts
- Listing terms: Cash,Conventional,FHA,See Agent,USDA Loan,VA Loan
- Road surface type: Dirt, Gravel
Price history
| Date | Event | Price |
|---|---|---|
| 7/1/2025 | Sold | -- |
Source: NTREIS #20863052 Report a problem | ||
| 6/27/2025 | Pending sale | $125,500$194/sqft |
Source: NTREIS #20863052 Report a problem | ||
| 5/14/2025 | Contingent | $125,500$194/sqft |
Source: NTREIS #20863052 Report a problem | ||
| 3/7/2025 | Listed for sale | $125,500$194/sqft |
Source: NTREIS #20863052 Report a problem | ||
Public tax history
Tax history is unavailable.
Neighborhood: 79521
Nearby schools
GreatSchools rating
- 8/10Paint Creek SchoolGrades: PK-12Distance: 4.6 mi
Schools provided by the listing agent
- Elementary: Paint Creek
- Middle: Paint Creek
- High: Paint Creek
- District: Paint Creek ISD
Source: NTREIS. This data may not be complete. We recommend contacting the local school district to confirm school assignments for this home.

