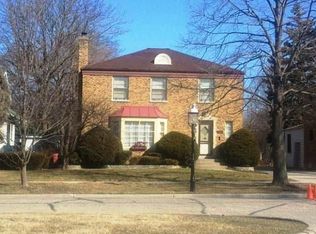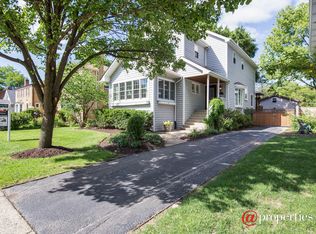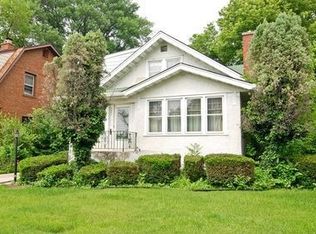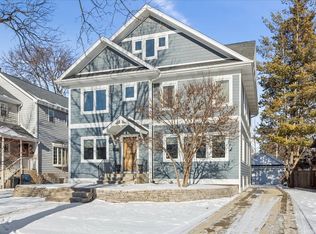Closed
$725,000
323 Bartram Rd, Riverside, IL 60546
3beds
2,433sqft
Single Family Residence
Built in 1942
0.25 Acres Lot
$739,400 Zestimate®
$298/sqft
$3,321 Estimated rent
Home value
$739,400
$688,000 - $799,000
$3,321/mo
Zestimate® history
Loading...
Owner options
Explore your selling options
What's special
Prepare to be surprised by this classic and stylish gem! With ample space for every occasion- from lively dinner parties to cozy nights this home feels like a warm hug upon entering. Step into a welcoming foyer that leads to a spacious living room, featuring custom built-ins and a large picture window showcasing the charm of Riverside, including gas-lit lamps, Triangle Park, and beautiful trees. The updated kitchen boasts quartz counters, new solid wood cabinetry, and a double oven. The separate dining room is large and designed to entertain, flowing seamlessly into the living room and kitchen. Adjacent to the kitchen is the perfect family room with a vaulted ceiling and ample space to lounge and gather with family and friends. Upstairs, you'll find three generously sized bedrooms with good closets and a refreshed full bath, while the finished basement offers a powder room, additional living space, and great storage. Enjoy your morning coffee or evening relaxation in the dreamy screened-in porch, or retreat to the expansive backyard, a haven for garden enthusiasts filled with native plants blooming throughout the seasons. This home features many NEW updates, an updated kitchen, refinished & some new hardwood floors, fresh paint, updated bathrooms, new exterior shutters, and a brand-new furnace and sump pump installed this year! Located in the heart of Riverside, you'll have easy access to schools, town, and the train, along with all the wonderful amenities Riverside has to offer. This home is truly a 10+! The historic Village of Riverside is located 11 miles from Chicago and offers great schools, community, and convenience.
Zillow last checked: 8 hours ago
Listing updated: May 09, 2025 at 11:40am
Listing courtesy of:
Anne Dominick 630-545-9860,
Keller Williams Premiere Properties
Bought with:
Anne Hodge
Compass
Source: MRED as distributed by MLS GRID,MLS#: 12307798
Facts & features
Interior
Bedrooms & bathrooms
- Bedrooms: 3
- Bathrooms: 3
- Full bathrooms: 1
- 1/2 bathrooms: 2
Primary bedroom
- Features: Flooring (Hardwood)
- Level: Second
- Area: 240 Square Feet
- Dimensions: 16X15
Bedroom 2
- Features: Flooring (Hardwood)
- Level: Second
- Area: 192 Square Feet
- Dimensions: 16X12
Bedroom 3
- Features: Flooring (Hardwood)
- Level: Second
- Area: 150 Square Feet
- Dimensions: 15X10
Dining room
- Features: Flooring (Hardwood)
- Level: Main
- Area: 195 Square Feet
- Dimensions: 13X15
Enclosed porch
- Level: Main
- Area: 272 Square Feet
- Dimensions: 17X16
Family room
- Features: Flooring (Hardwood)
- Level: Main
- Area: 300 Square Feet
- Dimensions: 15X20
Other
- Features: Flooring (Wood Laminate)
- Level: Basement
- Area: 420 Square Feet
- Dimensions: 30X14
Kitchen
- Features: Flooring (Hardwood)
- Level: Main
- Area: 208 Square Feet
- Dimensions: 13X16
Laundry
- Level: Basement
- Area: 42 Square Feet
- Dimensions: 6X7
Living room
- Features: Flooring (Hardwood)
- Level: Main
- Area: 294 Square Feet
- Dimensions: 14X21
Other
- Level: Basement
- Area: 403 Square Feet
- Dimensions: 31X13
Heating
- Natural Gas
Cooling
- Central Air
Appliances
- Included: Range, Microwave, Dishwasher, Refrigerator, Washer, Dryer, Disposal, Stainless Steel Appliance(s), Range Hood, Oven
Features
- Cathedral Ceiling(s), Built-in Features, Bookcases
- Flooring: Hardwood
- Basement: Partially Finished,Full
Interior area
- Total structure area: 0
- Total interior livable area: 2,433 sqft
Property
Parking
- Total spaces: 2
- Parking features: Garage Door Opener, On Site, Garage Owned, Detached, Garage
- Garage spaces: 2
- Has uncovered spaces: Yes
Accessibility
- Accessibility features: No Disability Access
Features
- Stories: 2
- Patio & porch: Screened
Lot
- Size: 0.25 Acres
- Dimensions: 48X217
Details
- Parcel number: 15253080960000
- Special conditions: None
Construction
Type & style
- Home type: SingleFamily
- Property subtype: Single Family Residence
Materials
- Brick
- Roof: Asphalt
Condition
- New construction: No
- Year built: 1942
Utilities & green energy
- Sewer: Public Sewer
- Water: Lake Michigan
Community & neighborhood
Community
- Community features: Park, Tennis Court(s), Sidewalks, Street Lights
Location
- Region: Riverside
Other
Other facts
- Listing terms: Conventional
- Ownership: Fee Simple
Price history
| Date | Event | Price |
|---|---|---|
| 5/9/2025 | Sold | $725,000+13.3%$298/sqft |
Source: | ||
| 4/7/2025 | Contingent | $640,000$263/sqft |
Source: | ||
| 4/3/2025 | Listed for sale | $640,000+42.2%$263/sqft |
Source: | ||
| 3/12/2021 | Sold | $450,000-4.1%$185/sqft |
Source: | ||
| 1/21/2021 | Contingent | $469,000$193/sqft |
Source: Local MLS #10975957 Report a problem | ||
Public tax history
| Year | Property taxes | Tax assessment |
|---|---|---|
| 2023 | $13,447 +14% | $45,350 +32.6% |
| 2022 | $11,793 +13.6% | $34,208 |
| 2021 | $10,384 +1.9% | $34,208 |
Find assessor info on the county website
Neighborhood: 60546
Nearby schools
GreatSchools rating
- 9/10A F Ames Elementary SchoolGrades: PK-5Distance: 0.1 mi
- 8/10L J Hauser Jr High SchoolGrades: 6-8Distance: 0.6 mi
- 10/10Riverside Brookfield Twp High SchoolGrades: 9-12Distance: 0.9 mi
Schools provided by the listing agent
- High: Riverside Brookfield Twp Senior
- District: 96
Source: MRED as distributed by MLS GRID. This data may not be complete. We recommend contacting the local school district to confirm school assignments for this home.
Get a cash offer in 3 minutes
Find out how much your home could sell for in as little as 3 minutes with a no-obligation cash offer.
Estimated market value$739,400
Get a cash offer in 3 minutes
Find out how much your home could sell for in as little as 3 minutes with a no-obligation cash offer.
Estimated market value
$739,400



