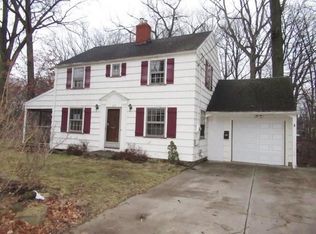3 bedroom Dutch Colonial style home with attached garage is located on a dead end street. Back of property looks out over wooded ravine with creek and spacious side yard which is fully fenced. Large living room has fireplace and wall of windows overlooking the private back yard. The 3rd floor master bedroom has 2 closets and built-in dressers. Kitchen has large pantry and separate eating area with sliders to rear deck. Separate studio/workshop in back also has a 2nd small rear deck overlooking the ravine. Leisurely walk along the sidewalk to the corner store for snacks or ice cream.
This property is off market, which means it's not currently listed for sale or rent on Zillow. This may be different from what's available on other websites or public sources.
