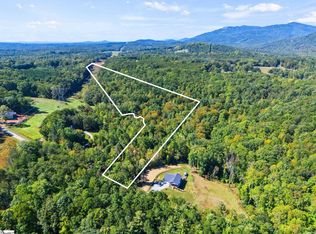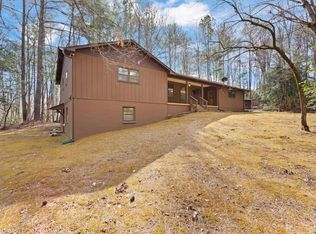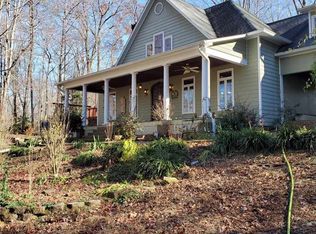Sold co op non member
$430,000
323 Arledge Rd, Landrum, SC 29356
3beds
1,426sqft
Single Family Residence
Built in 2021
3.08 Acres Lot
$432,200 Zestimate®
$302/sqft
$1,960 Estimated rent
Home value
$432,200
$411,000 - $458,000
$1,960/mo
Zestimate® history
Loading...
Owner options
Explore your selling options
What's special
Welcome to 323 Arledge Rd, nestled in the picturesque and highly sought-after Landrum, SC! This stunning, custom-built home is the one you've been dreaming of. With 3 spacious bedrooms and 2 full baths, this like-new home sits on a serene 3.08-acre lot featuring a charming creek. Important Note: This property is not in a flood zone. The owner has additional land across the street that is in a flood zone, which may cause real estate websites to incorrectly list this home as being a flood risk. Rest assured, this home is safe and secure. Step inside to discover an open floor plan adorned with a high vaulted ceiling, exposed beam, and gas log fireplace creating a warm and inviting atmosphere. The entire home boasts low-maintenance, commercial grade, Luxury Vinyl flooring ensuring both style and durability. The master suite is a true retreat, complete with a walk-in closet, double vanity, shower, and direct access to the outdoors. One of the bedrooms even includes a loft, perfect for the kids or even more storage! The stove, refrigerator, washer and propane gas dryer convey with the house. The unfinished basement offers endless possibilities, with 1354 sq ft of space, high ceilings, poured concrete walls, and a double exterior door—ideal for converting into additional living areas. The home is insulated with cellulose and the garage is also insulated, ensuring that extra comfort. Enjoy the cozy front porch and the screened back porch, perfect for relaxing and taking in the tranquil surroundings. The fenced backyard provides ample space for pets or outdoor activities. There are woods and a creek to explore and plenty of extra space for gardening, chickens or other farm animals. Plus, you're just minutes away from the charming shops and restaurants of downtown Landrum AND roughly 45 minutes from Greenville, Spartanburg and Hendersonville! Don't miss out on this incredible opportunity! Schedule your appointment to see this gem today.
Zillow last checked: 8 hours ago
Listing updated: August 03, 2025 at 06:01pm
Listed by:
Jason M Ashmore 864-706-7520,
Marketsold Realty
Bought with:
Non-MLS Member
NON MEMBER
Source: SAR,MLS#: 325113
Facts & features
Interior
Bedrooms & bathrooms
- Bedrooms: 3
- Bathrooms: 2
- Full bathrooms: 2
Primary bedroom
- Area: 204
- Dimensions: 12x17
Bedroom 2
- Area: 121
- Dimensions: 11x11
Bedroom 3
- Area: 130
- Dimensions: 10x13
Kitchen
- Area: 224
- Dimensions: 14x16
Laundry
- Area: 21
- Dimensions: 3x7
Living room
- Area: 196
- Dimensions: 14x14
Heating
- Forced Air, Electricity
Cooling
- Central Air, Electricity
Appliances
- Included: Range, Dryer, Refrigerator, Washer, Gas, Tankless Water Heater
- Laundry: Laundry Closet
Features
- Ceiling Fan(s), Cathedral Ceiling(s), Fireplace, Ceiling - Smooth, Solid Surface Counters
- Flooring: Laminate
- Basement: Unfinished,Walk-Out Access,Basement
- Has fireplace: Yes
- Fireplace features: Gas Log
Interior area
- Total interior livable area: 1,426 sqft
- Finished area above ground: 1,426
- Finished area below ground: 0
Property
Parking
- Total spaces: 2
- Parking features: 2 Car Attached, Attached Garage
- Attached garage spaces: 2
Features
- Levels: One
- Patio & porch: Porch, Screened
Lot
- Size: 3.08 Acres
- Features: Creek, Sloped
- Topography: Sloping
Construction
Type & style
- Home type: SingleFamily
- Architectural style: Craftsman
- Property subtype: Single Family Residence
Materials
- Vinyl Siding
- Roof: Architectural
Condition
- New construction: No
- Year built: 2021
Utilities & green energy
- Sewer: Septic Tank
- Water: Well
Community & neighborhood
Location
- Region: Landrum
- Subdivision: None
Price history
| Date | Event | Price |
|---|---|---|
| 8/1/2025 | Sold | $430,000-1.1%$302/sqft |
Source: | ||
| 6/30/2025 | Pending sale | $435,000$305/sqft |
Source: | ||
| 6/12/2025 | Price change | $435,000-1.1%$305/sqft |
Source: | ||
| 5/2/2025 | Price change | $440,000-2.2%$309/sqft |
Source: | ||
| 4/17/2025 | Listed for sale | $450,000$316/sqft |
Source: | ||
Public tax history
Tax history is unavailable.
Neighborhood: 29356
Nearby schools
GreatSchools rating
- 4/10O. P. Earle Elementary SchoolGrades: PK-5Distance: 5.2 mi
- 5/10Landrum Middle SchoolGrades: 6-8Distance: 5.3 mi
- 8/10Landrum High SchoolGrades: 9-12Distance: 4.7 mi
Schools provided by the listing agent
- Elementary: 1-O. P. Earl
- Middle: 1-Landrum
- High: 1-Landrum High
Source: SAR. This data may not be complete. We recommend contacting the local school district to confirm school assignments for this home.
Get a cash offer in 3 minutes
Find out how much your home could sell for in as little as 3 minutes with a no-obligation cash offer.
Estimated market value
$432,200


