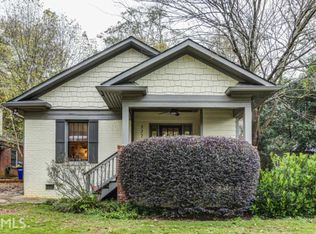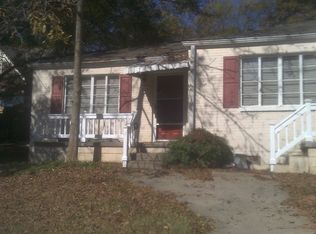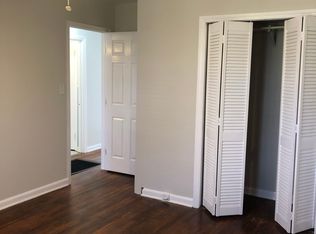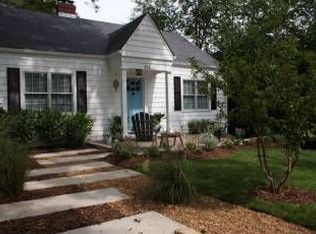Closed
$673,000
323 Ansley St, Decatur, GA 30030
3beds
1,557sqft
Single Family Residence
Built in 1925
4,356 Square Feet Lot
$731,000 Zestimate®
$432/sqft
$4,083 Estimated rent
Home value
$731,000
$694,000 - $775,000
$4,083/mo
Zestimate® history
Loading...
Owner options
Explore your selling options
What's special
Inviting, light filled Oakhurst Bungalow with 3 bedrooms, 2 baths, original hardwood floors, granite countertops, and charm galore is waiting for you to call it home. Entertaining is easy with this great floorplan- living room, dining room, kitchen, then keeping room with French doors leading you outside to one deck, then continue on to the virtually maintenance free, fully fenced backyard with another deck. In the backyard a beautiful and easy to maintain K9Grass is installed- synthetic grass designed specifically for dogs. It's an ideal, low-maintenance solution with antimicrobial protection and non-toxic materials that are safe for kids and pets. Back inside, the keeping room with vaulted ceilings can be used as an office, play area or additional dining space. The kitchen has a breakfast bar, pantry and quaint, perfect built in storage for your spices right next to the stove. Primary suite has a walk in closet, shoe closet and a beautiful en suite bath also with a vaulted ceiling. The basement offers plenty of storage accessed by interior stairs. Enjoy the BEST of Decatur living in the heart of Oakhurst Village, walking distance to the award-winning City of Decatur schools. Agnes Scott is right there and it’s an easy commute to Emory and the CDC. Make this your home and enjoy Porchfest, walkable restaurants, parks and everything this special community has to offer.
Zillow last checked: 8 hours ago
Listing updated: March 04, 2024 at 05:50pm
Listed by:
Ellen Buettner 404-805-4031,
Keller Williams Realty
Bought with:
Emick Jourdain, 435897
Bolst, Inc.
Source: GAMLS,MLS#: 20169526
Facts & features
Interior
Bedrooms & bathrooms
- Bedrooms: 3
- Bathrooms: 2
- Full bathrooms: 2
- Main level bathrooms: 2
- Main level bedrooms: 3
Dining room
- Features: Dining Rm/Living Rm Combo
Kitchen
- Features: Breakfast Bar, Pantry, Solid Surface Counters
Heating
- Forced Air
Cooling
- Central Air
Appliances
- Included: Gas Water Heater, Dryer, Washer, Dishwasher, Microwave, Oven/Range (Combo), Refrigerator, Stainless Steel Appliance(s)
- Laundry: Laundry Closet
Features
- Vaulted Ceiling(s), High Ceilings, Double Vanity, Tile Bath, Walk-In Closet(s), Master On Main Level
- Flooring: Hardwood, Tile
- Basement: Unfinished
- Number of fireplaces: 1
- Fireplace features: Living Room
Interior area
- Total structure area: 1,557
- Total interior livable area: 1,557 sqft
- Finished area above ground: 1,557
- Finished area below ground: 0
Property
Parking
- Total spaces: 1
- Parking features: Parking Pad, Off Street
- Has uncovered spaces: Yes
Features
- Levels: One
- Stories: 1
- Patio & porch: Deck
- Exterior features: Balcony, Garden
- Fencing: Fenced,Back Yard
Lot
- Size: 4,356 sqft
- Features: City Lot
Details
- Additional structures: Shed(s)
- Parcel number: 15 236 02 125
Construction
Type & style
- Home type: SingleFamily
- Architectural style: Bungalow/Cottage
- Property subtype: Single Family Residence
Materials
- Other, Brick
- Foundation: Block
- Roof: Composition
Condition
- Resale
- New construction: No
- Year built: 1925
Utilities & green energy
- Sewer: Public Sewer
- Water: Public
- Utilities for property: Cable Available, Sewer Connected, Electricity Available, High Speed Internet, Natural Gas Available, Water Available
Community & neighborhood
Security
- Security features: Security System, Carbon Monoxide Detector(s), Smoke Detector(s)
Community
- Community features: None
Location
- Region: Decatur
- Subdivision: Oakhurst
Other
Other facts
- Listing agreement: Exclusive Right To Sell
Price history
| Date | Event | Price |
|---|---|---|
| 3/4/2024 | Sold | $673,000-0.3%$432/sqft |
Source: | ||
| 2/6/2024 | Pending sale | $675,000$434/sqft |
Source: | ||
| 2/1/2024 | Listed for sale | $675,000+53.4%$434/sqft |
Source: | ||
| 12/28/2016 | Listing removed | $439,900$283/sqft |
Source: KELLER WILLIAMS REALTY METRO ATL #5755515 Report a problem | ||
| 12/20/2016 | Pending sale | $439,900+1.1%$283/sqft |
Source: KELLER WILLIAMS REALTY METRO ATL #5755515 Report a problem | ||
Public tax history
| Year | Property taxes | Tax assessment |
|---|---|---|
| 2025 | $15,547 -1% | $280,560 +8.9% |
| 2024 | $15,702 +263350% | $257,680 +10.4% |
| 2023 | $6 -4.2% | $233,360 +18.1% |
Find assessor info on the county website
Neighborhood: Oakhurst
Nearby schools
GreatSchools rating
- NAOakhurst Elementary SchoolGrades: PK-2Distance: 0.4 mi
- 8/10Beacon Hill Middle SchoolGrades: 6-8Distance: 0.1 mi
- 9/10Decatur High SchoolGrades: 9-12Distance: 0.4 mi
Schools provided by the listing agent
- Elementary: Oakhurst
- Middle: Beacon Hill
- High: Decatur
Source: GAMLS. This data may not be complete. We recommend contacting the local school district to confirm school assignments for this home.
Get a cash offer in 3 minutes
Find out how much your home could sell for in as little as 3 minutes with a no-obligation cash offer.
Estimated market value$731,000
Get a cash offer in 3 minutes
Find out how much your home could sell for in as little as 3 minutes with a no-obligation cash offer.
Estimated market value
$731,000



