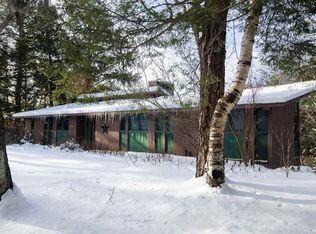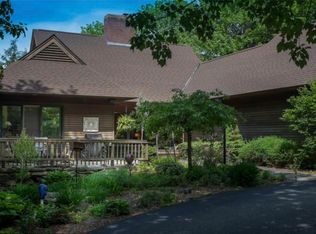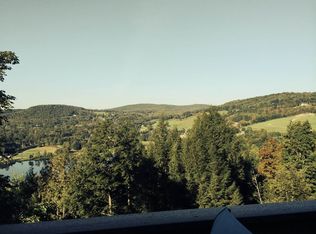A stunning contemporary home boasting magnificent westerly views. The fabulous panorama can be enjoyed from the generously open floor plan and sunny wall of windows. Spend your evenings soaking up the sunsets from the deck, and curling up by the brick fireplace in the living room. The open concept, updated kitchen with beautiful custom cherry cabinets, convenient work space make for a perfect setting to entertain family and friends. The main level of the home features an en-suite master bedroom, 2 additional bedrooms, and a second full bathroom. Fully air-conditioned with split ductless system. The lower level has a spacious family room, again, showcasing those terrific views! Also including built-in bookshelves, and a second fireplace. A laundry room, access to 2 car garage with direct entry and a bonus room complete the lower level. Close to all Quechee Lakes amenities and village. A great rental history, available upon request.
This property is off market, which means it's not currently listed for sale or rent on Zillow. This may be different from what's available on other websites or public sources.


