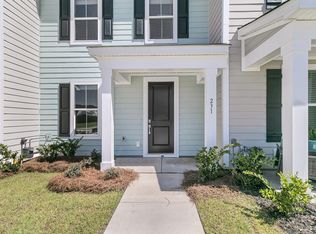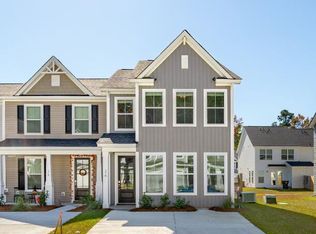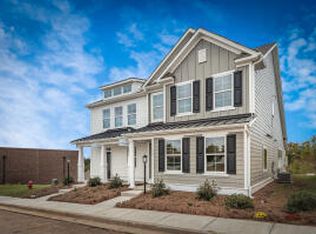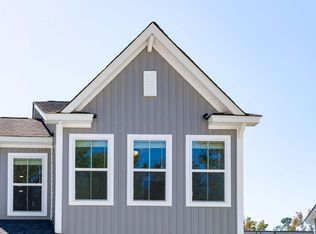Closed
$433,811
323 Abercom Place Dr, Moncks Corner, SC 29461
4beds
2,474sqft
Single Family Residence
Built in 2025
6,098.4 Square Feet Lot
$434,200 Zestimate®
$175/sqft
$-- Estimated rent
Home value
$434,200
$412,000 - $456,000
Not available
Zestimate® history
Loading...
Owner options
Explore your selling options
What's special
Ask us about our low fixed-rate buydown INCENTIVES! The Windermere! Open Concept 1st floor. The kitchen boasts ample white cabinet & counter space w/a large island & walk-in pantry. The upstairs features a large owner's suite and generous master bath, an enormous walk-in closet. All three secondary beds are a nice size with a Jack & Jill bath between bed 2 & 3. It has quartz countertops in kitchen and baths, gas stainless appliances! Oak staircase and beautiful trim detail and MORE!
Zillow last checked: 8 hours ago
Listing updated: October 08, 2025 at 11:09am
Listed by:
DFH Realty Georgia, LLC
Bought with:
DFH Realty Georgia, LLC
Source: CTMLS,MLS#: 25002032
Facts & features
Interior
Bedrooms & bathrooms
- Bedrooms: 4
- Bathrooms: 4
- Full bathrooms: 3
- 1/2 bathrooms: 1
Heating
- Natural Gas, Solar
Cooling
- Central Air
Appliances
- Laundry: Laundry Room
Features
- Ceiling - Smooth, Tray Ceiling(s), High Ceilings, Kitchen Island, Walk-In Closet(s), Pantry
- Flooring: Carpet, Ceramic Tile, Luxury Vinyl
- Windows: ENERGY STAR Qualified Windows
- Has fireplace: No
Interior area
- Total structure area: 2,474
- Total interior livable area: 2,474 sqft
Property
Parking
- Total spaces: 2
- Parking features: Garage, Attached, Garage Door Opener
- Attached garage spaces: 2
Features
- Levels: Two
- Stories: 2
- Patio & porch: Covered, Front Porch
Lot
- Size: 6,098 sqft
- Features: 0 - .5 Acre
Details
- Special conditions: 10 Yr Warranty
Construction
Type & style
- Home type: SingleFamily
- Architectural style: Traditional
- Property subtype: Single Family Residence
Materials
- Cement Siding
- Foundation: Slab
- Roof: Architectural
Condition
- New construction: Yes
- Year built: 2025
Details
- Warranty included: Yes
Utilities & green energy
- Sewer: Public Sewer
- Water: Public
- Utilities for property: AT&T, Moncks Corner, Santee Cooper
Green energy
- Green verification: HERS Index Score
- Energy efficient items: HVAC, Insulation, Roof
- Indoor air quality: Ventilation
Community & neighborhood
Community
- Community features: Park
Location
- Region: Moncks Corner
- Subdivision: Abbey Walk
Other
Other facts
- Listing terms: Cash,Conventional,FHA,USDA Loan,VA Loan
Price history
| Date | Event | Price |
|---|---|---|
| 10/8/2025 | Sold | $433,811-0.4%$175/sqft |
Source: | ||
| 7/15/2025 | Price change | $435,769+0.4%$176/sqft |
Source: | ||
| 6/20/2025 | Price change | $434,050-2.3%$175/sqft |
Source: | ||
| 6/17/2025 | Price change | $444,050-0.2%$179/sqft |
Source: | ||
| 6/15/2025 | Price change | $444,806-2.9%$180/sqft |
Source: | ||
Public tax history
Tax history is unavailable.
Neighborhood: 29461
Nearby schools
GreatSchools rating
- 6/10Moncks Corner Elementary SchoolGrades: PK-5Distance: 3.3 mi
- 4/10Berkeley Middle SchoolGrades: 6-8Distance: 3.1 mi
- 5/10Berkeley High SchoolGrades: 9-12Distance: 3.2 mi
Schools provided by the listing agent
- Elementary: Moncks Corner Elementary
- Middle: Berkeley Intermediate
- High: Berkeley
Source: CTMLS. This data may not be complete. We recommend contacting the local school district to confirm school assignments for this home.
Get a cash offer in 3 minutes
Find out how much your home could sell for in as little as 3 minutes with a no-obligation cash offer.
Estimated market value
$434,200
Get a cash offer in 3 minutes
Find out how much your home could sell for in as little as 3 minutes with a no-obligation cash offer.
Estimated market value
$434,200



