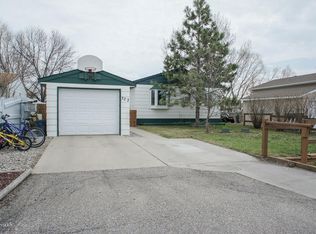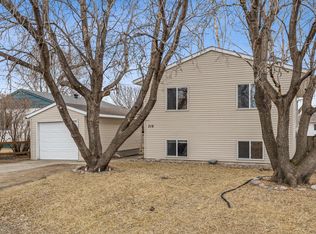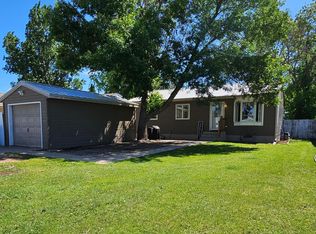Closed
Price Unknown
323 6th Ave, Mapleton, ND 58059
3beds
2,080sqft
Single Family Residence
Built in 1985
0.16 Square Feet Lot
$261,000 Zestimate®
$--/sqft
$1,895 Estimated rent
Home value
$261,000
$245,000 - $279,000
$1,895/mo
Zestimate® history
Loading...
Owner options
Explore your selling options
What's special
Move-In Ready Rambler in Mapleton! Enjoy the perks of small-town living with a short commute to the FM area! On the main level, you will find the living room, dining room, kitchen, full bathroom and all 3 bedrooms. In the basement, you will love the spacious family room, a potential 4th bedroom (egress needed), a bonus storage room and the utility/laundry room. Outside enjoy the large deck and yard. Updates include: newer furnace, water heater, radon mitigation system, some appliances and flooring. Schedule your showing today!
Zillow last checked: 8 hours ago
Listing updated: September 30, 2025 at 09:28pm
Listed by:
Tyler Lindell 701-520-1978,
REAL (1531 FGO)
Bought with:
Daniel L Carlson
eXp Realty (3523 FGO)
Source: NorthstarMLS as distributed by MLS GRID,MLS#: 6530010
Facts & features
Interior
Bedrooms & bathrooms
- Bedrooms: 3
- Bathrooms: 2
- Full bathrooms: 1
- 3/4 bathrooms: 1
Bedroom 1
- Level: Main
Bedroom 2
- Level: Main
Bedroom 3
- Level: Main
Bathroom
- Level: Main
Bathroom
- Level: Basement
Bonus room
- Level: Basement
Dining room
- Level: Main
Family room
- Level: Basement
Kitchen
- Level: Main
Laundry
- Level: Basement
Living room
- Level: Main
Storage
- Level: Basement
Heating
- Forced Air
Cooling
- Central Air
Appliances
- Included: Dishwasher, Dryer, Range, Refrigerator, Washer
Features
- Basement: Concrete
- Has fireplace: No
Interior area
- Total structure area: 2,080
- Total interior livable area: 2,080 sqft
- Finished area above ground: 1,040
- Finished area below ground: 900
Property
Parking
- Total spaces: 1
- Parking features: Detached, Concrete
- Garage spaces: 1
Accessibility
- Accessibility features: None
Features
- Levels: One
- Stories: 1
- Patio & porch: Deck
- Fencing: Partial
Lot
- Size: 0.16 sqft
- Dimensions: 55 x 130
Details
- Foundation area: 1040
- Parcel number: 1807000014000
- Zoning description: Residential-Single Family
Construction
Type & style
- Home type: SingleFamily
- Property subtype: Single Family Residence
Materials
- Wood Siding
- Roof: Asphalt
Condition
- Age of Property: 40
- New construction: No
- Year built: 1985
Utilities & green energy
- Gas: Propane
- Sewer: City Sewer/Connected
- Water: City Water/Connected
Community & neighborhood
Location
- Region: Mapleton
- Subdivision: Prairie View Estates
HOA & financial
HOA
- Has HOA: No
Price history
| Date | Event | Price |
|---|---|---|
| 7/12/2024 | Sold | -- |
Source: | ||
| 5/20/2024 | Pending sale | $249,900$120/sqft |
Source: | ||
| 5/3/2024 | Listed for sale | $249,900+56.2%$120/sqft |
Source: | ||
| 8/16/2019 | Sold | -- |
Source: | ||
| 6/21/2019 | Listed for sale | $160,000+28%$77/sqft |
Source: Berkshire Hathaway HomeServices Premier Properties #19-3734 Report a problem | ||
Public tax history
| Year | Property taxes | Tax assessment |
|---|---|---|
| 2024 | $2,814 +4.1% | $186,600 +3% |
| 2023 | $2,704 +13.7% | $181,200 +8% |
| 2022 | $2,379 +5.5% | $167,800 +10.2% |
Find assessor info on the county website
Neighborhood: 58059
Nearby schools
GreatSchools rating
- 5/10Mapleton Elementary SchoolGrades: PK-6Distance: 0.4 mi
- NARural Cass Spec Ed UnitGrades: Distance: 0.4 mi


