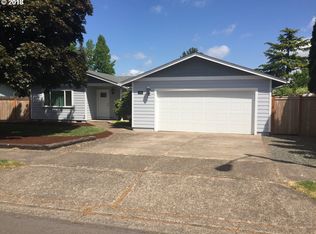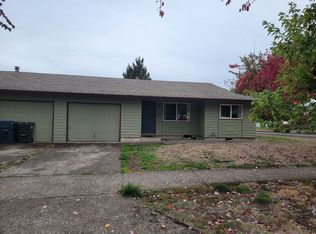Sold
$379,900
323 49th St, Springfield, OR 97478
3beds
1,035sqft
Residential, Single Family Residence
Built in 1979
6,969.6 Square Feet Lot
$392,700 Zestimate®
$367/sqft
$2,057 Estimated rent
Home value
$392,700
$373,000 - $412,000
$2,057/mo
Zestimate® history
Loading...
Owner options
Explore your selling options
What's special
$10,000 Seller-provided credit for interest rate buy-down and closing costs with acceptable offer. Welcome to your dream home in the highly sought-after Thurston School District! This beautifully updated ranch-style home is nestled on a picturesque tree-lined street, offering a perfect blend of comfort and style. As you approach the home, you'll immediately notice the fresh exterior paint and new vinyl windows that exude curb appeal and gives the house a modern, inviting look. Step inside, and you'll be greeted by the luxurious ambiance of the open-concept living space. The heart of this home is a spacious living area with stunning luxury vinyl flooring that not only looks elegant but is also easy to maintain, providing a perfect balance of aesthetics and practicality. The kitchen features butcherblock countertops and gleaming stainless steel appliances that add a touch of sophistication to the space. Prepare your favorite meals with ease, surrounded by modern conveniences and ample counter space. The open layout seamlessly connects the kitchen to the living and dining areas, making it ideal for entertaining and creating a warm, welcoming atmosphere for family and friends. The interior of this home has been meticulously updated, ensuring that every room exudes a sense of contemporary style. With fresh interior paint throughout, the home feels bright and airy, creating a soothing backdrop for your personal touches and decor. The tree-lined street not only adds charm to the neighborhood but also provides shade and a sense of natural beauty. This updated ranch-style home in the Thurston School District is a rare find, offering a seamless blend of contemporary living and suburban charm. Don't miss the opportunity to make it yours and enjoy the luxury, comfort, and convenience it provides. Contact your Agent today to schedule a viewing and see this beautiful property for yourself!
Zillow last checked: 8 hours ago
Listing updated: December 19, 2023 at 05:03am
Listed by:
Nicholas Lawlor 541-520-1739,
eXp Realty LLC
Bought with:
Lisa Lacey, 201237101
Keller Williams Realty Eugene and Springfield
Source: RMLS (OR),MLS#: 23111704
Facts & features
Interior
Bedrooms & bathrooms
- Bedrooms: 3
- Bathrooms: 2
- Full bathrooms: 1
- Partial bathrooms: 1
- Main level bathrooms: 2
Primary bedroom
- Features: Double Closet, Vinyl Floor
- Level: Main
- Area: 121
- Dimensions: 11 x 11
Bedroom 2
- Features: Closet, Vinyl Floor
- Level: Main
- Area: 99
- Dimensions: 11 x 9
Bedroom 3
- Features: Closet, Vinyl Floor
- Level: Main
- Area: 99
- Dimensions: 11 x 9
Dining room
- Features: Sliding Doors, Vinyl Floor
- Level: Main
- Area: 81
- Dimensions: 9 x 9
Kitchen
- Features: Eat Bar, Family Room Kitchen Combo, Island, Kitchen Dining Room Combo, Updated Remodeled, Free Standing Range, Vinyl Floor
- Level: Main
- Area: 96
- Width: 8
Living room
- Features: Fireplace, Vinyl Floor
- Level: Main
- Area: 208
- Dimensions: 16 x 13
Heating
- Ceiling, Radiant, Fireplace(s)
Cooling
- None
Appliances
- Included: Free-Standing Range, Stainless Steel Appliance(s), Electric Water Heater
Features
- Closet, Eat Bar, Family Room Kitchen Combo, Kitchen Island, Kitchen Dining Room Combo, Updated Remodeled, Double Closet
- Flooring: Vinyl
- Doors: Sliding Doors
- Windows: Vinyl Frames
- Basement: Crawl Space
- Number of fireplaces: 1
- Fireplace features: Wood Burning
Interior area
- Total structure area: 1,035
- Total interior livable area: 1,035 sqft
Property
Parking
- Total spaces: 2
- Parking features: Driveway, RV Boat Storage, Attached, Oversized
- Attached garage spaces: 2
- Has uncovered spaces: Yes
Accessibility
- Accessibility features: Main Floor Bedroom Bath, Minimal Steps, One Level, Accessibility
Features
- Levels: One
- Stories: 1
- Exterior features: Yard
- Fencing: Fenced
Lot
- Size: 6,969 sqft
- Features: Level, SqFt 7000 to 9999
Details
- Additional structures: RVBoatStorage
- Parcel number: 1241734
Construction
Type & style
- Home type: SingleFamily
- Architectural style: Ranch
- Property subtype: Residential, Single Family Residence
Materials
- T111 Siding, Wood Siding
- Foundation: Concrete Perimeter, Pillar/Post/Pier
- Roof: Composition
Condition
- Updated/Remodeled
- New construction: No
- Year built: 1979
Utilities & green energy
- Sewer: Public Sewer
- Water: Public
Community & neighborhood
Location
- Region: Springfield
Other
Other facts
- Listing terms: Cash,Conventional,FHA,VA Loan
- Road surface type: Paved
Price history
| Date | Event | Price |
|---|---|---|
| 12/19/2023 | Sold | $379,900$367/sqft |
Source: | ||
| 11/22/2023 | Pending sale | $379,900$367/sqft |
Source: | ||
| 11/17/2023 | Listed for sale | $379,900+43.4%$367/sqft |
Source: | ||
| 8/29/2023 | Sold | $265,000$256/sqft |
Source: | ||
| 8/15/2023 | Pending sale | $265,000+67.7%$256/sqft |
Source: | ||
Public tax history
Tax history is unavailable.
Find assessor info on the county website
Neighborhood: 97478
Nearby schools
GreatSchools rating
- 2/10Riverbend Elementary SchoolGrades: K-5Distance: 0.1 mi
- 6/10Agnes Stewart Middle SchoolGrades: 6-8Distance: 1.9 mi
- 5/10Thurston High SchoolGrades: 9-12Distance: 1.3 mi
Schools provided by the listing agent
- Elementary: Riverbend
- Middle: Agnes Stewart
- High: Thurston
Source: RMLS (OR). This data may not be complete. We recommend contacting the local school district to confirm school assignments for this home.

Get pre-qualified for a loan
At Zillow Home Loans, we can pre-qualify you in as little as 5 minutes with no impact to your credit score.An equal housing lender. NMLS #10287.

