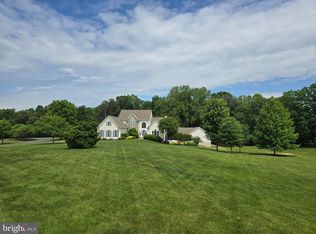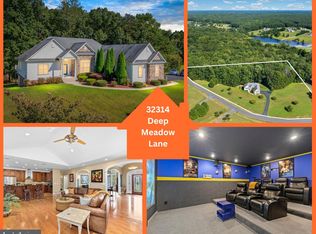Sold for $960,000 on 07/10/25
$960,000
32299 Deep Meadow Ln, Locust Grove, VA 22508
4beds
4,705sqft
Single Family Residence
Built in 2004
14.13 Acres Lot
$957,600 Zestimate®
$204/sqft
$4,460 Estimated rent
Home value
$957,600
$843,000 - $1.08M
$4,460/mo
Zestimate® history
Loading...
Owner options
Explore your selling options
What's special
Stunning custom-built home on 14+ private acres in the gated equestrian community of Meadowland, featuring Xfinity high-speed internet and cable. This spacious 7,000+ sq ft home offers 5 bedrooms, 3.5 baths, and a 3-car garage, all just 2 miles from Locust Grove Town Center and 20 miles to I-95.
Main level features a primary suite with brand-new luxury bath, bay window, dual vanities, and walk-in shower. The grand living room boasts a two-story ceiling, gas fireplace, and opens to a 3-season sunroom with views of mature landscaping and trees.
Gourmet kitchen with granite countertops, gas cooktop, double ovens, huge island, two pantries, and adjacent eat-in area with coffee bar. Upstairs includes a loft, guest suite with full bath, two bedrooms with Jack-and-Jill bath, and a 1,700+ sq ft bonus room (heated/cooled) ideal for crafts, media, or additional living space.
Finished lower level includes a large rec area and an additional room (exercise/NTC bedroom). Outdoor highlights include a pergola with gas fire pit, greenhouse, screened raised-bed garden, and storage shed.
New Roof (2019) | Dual Zone HVAC (2016 & 2020) | Whole-House GENERAC Generator
Lawn equipment negotiable. Zoned for privacy, space, and convenience—this property is a must-see!
Zillow last checked: 8 hours ago
Listing updated: July 17, 2025 at 01:26pm
Listed by:
Cindy Joskowiak 434-906-0274,
NextHome Premier Properties & Estates
Bought with:
NON MLS USER MLS
NON MLS OFFICE
Source: CVRMLS,MLS#: 2510993 Originating MLS: Central Virginia Regional MLS
Originating MLS: Central Virginia Regional MLS
Facts & features
Interior
Bedrooms & bathrooms
- Bedrooms: 4
- Bathrooms: 4
- Full bathrooms: 3
- 1/2 bathrooms: 1
Other
- Description: Shower
- Level: First
Other
- Description: Tub & Shower
- Level: Second
Half bath
- Level: First
Heating
- Electric, Heat Pump, Propane
Cooling
- Central Air, Electric
Appliances
- Included: Propane Water Heater
Features
- Bedroom on Main Level, Main Level Primary
- Flooring: Carpet, Tile, Vinyl, Wood
- Basement: Full,Interior Entry,Partially Finished
- Attic: Access Only
- Number of fireplaces: 2
Interior area
- Total interior livable area: 4,705 sqft
- Finished area above ground: 3,738
- Finished area below ground: 967
Property
Parking
- Total spaces: 3
- Parking features: Attached, Driveway, Garage, Garage Door Opener, Paved
- Attached garage spaces: 3
- Has uncovered spaces: Yes
Features
- Levels: Two
- Stories: 2
- Patio & porch: Front Porch, Patio, Wrap Around
- Exterior features: Paved Driveway
- Pool features: None
- Waterfront features: Stream
- Body of water: Stream
Lot
- Size: 14.13 Acres
Details
- Additional structures: Greenhouse, Shed(s), Storage
- Parcel number: 02200040000540
- Zoning description: A
Construction
Type & style
- Home type: SingleFamily
- Architectural style: Contemporary,Two Story
- Property subtype: Single Family Residence
Materials
- Brick
- Roof: Composition,Shingle
Condition
- Resale
- New construction: No
- Year built: 2004
Utilities & green energy
- Sewer: Septic Tank
- Water: Well
Community & neighborhood
Location
- Region: Locust Grove
- Subdivision: Meadowland
HOA & financial
HOA
- Has HOA: Yes
- HOA fee: $1,500 annually
- Services included: Common Areas, Road Maintenance, Snow Removal, Security
Other
Other facts
- Ownership: Individuals
- Ownership type: Sole Proprietor
Price history
| Date | Event | Price |
|---|---|---|
| 7/10/2025 | Sold | $960,000-1.5%$204/sqft |
Source: | ||
| 6/4/2025 | Pending sale | $975,000$207/sqft |
Source: | ||
| 5/31/2025 | Contingent | $975,000$207/sqft |
Source: | ||
| 4/8/2025 | Price change | $975,000-2.3%$207/sqft |
Source: | ||
| 3/28/2025 | Price change | $998,000-0.2%$212/sqft |
Source: | ||
Public tax history
| Year | Property taxes | Tax assessment |
|---|---|---|
| 2024 | $4,547 | $585,600 |
| 2023 | $4,547 | $585,600 |
| 2022 | $4,547 +13.9% | $585,600 +6.6% |
Find assessor info on the county website
Neighborhood: 22508
Nearby schools
GreatSchools rating
- NALocust Grove Primary SchoolGrades: PK-2Distance: 0.7 mi
- 6/10Locust Grove Middle SchoolGrades: 6-8Distance: 1.2 mi
- 4/10Orange Co. High SchoolGrades: 9-12Distance: 15.4 mi
Schools provided by the listing agent
- Elementary: Locust Grove
- Middle: Locust Grove
- High: Orange
Source: CVRMLS. This data may not be complete. We recommend contacting the local school district to confirm school assignments for this home.

Get pre-qualified for a loan
At Zillow Home Loans, we can pre-qualify you in as little as 5 minutes with no impact to your credit score.An equal housing lender. NMLS #10287.
Sell for more on Zillow
Get a free Zillow Showcase℠ listing and you could sell for .
$957,600
2% more+ $19,152
With Zillow Showcase(estimated)
$976,752
