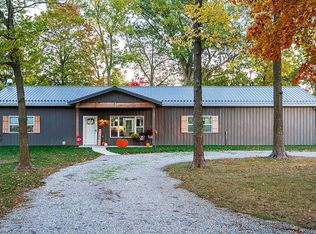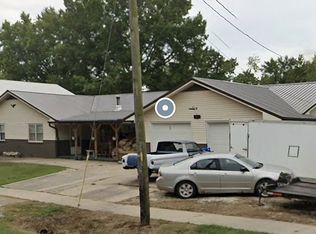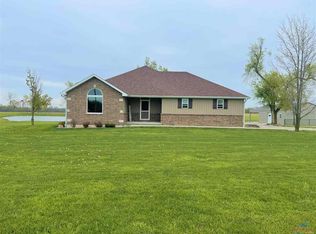Sold on 05/10/24
Price Unknown
32290 127th Hwy, Green Ridge, MO 65332
4beds
1,881sqft
Single Family Residence
Built in 2020
9 Acres Lot
$548,900 Zestimate®
$--/sqft
$2,260 Estimated rent
Home value
$548,900
Estimated sales range
Not available
$2,260/mo
Zestimate® history
Loading...
Owner options
Explore your selling options
What's special
Welcome to this beautiful 9 +/- acre property that has everything you need! You will fall in love with this gorgeous home that was built in 2021. It features 4 bedrooms and 2 full baths. Open concept. The kitchen showcases custom built cabinets, quartz countertops, stainless steel appliances and the washer/dryer also stay with the home! All LED lighting throughout, heat pump with electric backup and even climate controlled attic for storage. There is so much to appreciate in this home that you have to see it with your own eyes! There is a screened back porch for you to sit, relax and enjoy the beautiful outdoors. This property comes with 3 outbuildings as well for all those toys, tractors and lawn equipment. 40x28 building with electric openers, metal ceiling and fully insulated attic and LED lighting. 25x43 with electric openers and it is completely house wrapped with 4 ft of wainscoat inside. Metal ceiling with fully insulated attic. All LED lighting fully wired with dedicated circuit for welders. The third building is 7x7, separate well house with full concrete floor and Culligan dual tank. The list goes on because the sellers have thought of it all! Schedule your showing today.
Zillow last checked: 8 hours ago
Listing updated: May 10, 2024 at 10:58am
Listed by:
Sara A Bugg 660-596-5445,
RE/MAX of Sedalia 660-826-9911
Bought with:
Non Member Non Member
Non Member Office
Source: WCAR MO,MLS#: 96774
Facts & features
Interior
Bedrooms & bathrooms
- Bedrooms: 4
- Bathrooms: 2
- Full bathrooms: 2
Primary bedroom
- Level: Main
- Area: 180.51
- Dimensions: 11.58 x 15.58
Bedroom 2
- Level: Main
- Area: 187.88
- Dimensions: 13.92 x 13.5
Bedroom 3
- Level: Main
- Area: 119.32
- Dimensions: 11.83 x 10.08
Bedroom 4
- Description: Being Used As An Office
- Level: Main
- Area: 87.88
- Dimensions: 9.25 x 9.5
Kitchen
- Description: Gorgeous Kitchen
- Features: Cabinets Wood, Custom Built Cabinet
- Level: Main
- Area: 351.49
- Dimensions: 15.92 x 22.08
Living room
- Description: Open Concept
- Level: Main
- Area: 96.56
- Dimensions: 11.25 x 8.58
Heating
- Forced Air, Electric, Heat Pump
Cooling
- Central Air, Electric
Appliances
- Included: Dishwasher, Electric Oven/Range, Microwave, Refrigerator, Dryer, Washer, Water Softener Owned, Whole House Water Filter, Electric Water Heater
- Laundry: Main Level
Features
- Flooring: Carpet, Laminate
- Has basement: No
- Has fireplace: Yes
- Fireplace features: Electric, Living Room
Interior area
- Total structure area: 1,881
- Total interior livable area: 1,881 sqft
- Finished area above ground: 1,881
Property
Parking
- Total spaces: 2
- Parking features: Attached, Garage Door Opener
- Attached garage spaces: 2
Features
- Patio & porch: Covered, Screened
- Exterior features: Mailbox
Lot
- Size: 9 Acres
Construction
Type & style
- Home type: SingleFamily
- Architectural style: Ranch
- Property subtype: Single Family Residence
Materials
- Metal Siding
- Foundation: Slab
- Roof: Metal
Condition
- Year built: 2020
Utilities & green energy
- Sewer: Septic Tank
- Water: Well
Green energy
- Energy efficient items: Ceiling Fans
Community & neighborhood
Security
- Security features: Smoke Detector(s)
Location
- Region: Green Ridge
- Subdivision: Unknown
Price history
| Date | Event | Price |
|---|---|---|
| 5/10/2024 | Sold | -- |
Source: | ||
| 4/5/2024 | Pending sale | $449,000$239/sqft |
Source: | ||
| 3/22/2024 | Listed for sale | $449,000$239/sqft |
Source: | ||
| 3/6/2024 | Contingent | $449,000$239/sqft |
Source: | ||
| 2/20/2024 | Pending sale | $449,000$239/sqft |
Source: | ||
Public tax history
Tax history is unavailable.
Neighborhood: 65332
Nearby schools
GreatSchools rating
- 7/10Green Ridge Elementary SchoolGrades: K-6Distance: 1.1 mi
- 5/10Green Ridge High SchoolGrades: 7-12Distance: 1.1 mi
Schools provided by the listing agent
- District: Green Ridge
Source: WCAR MO. This data may not be complete. We recommend contacting the local school district to confirm school assignments for this home.


